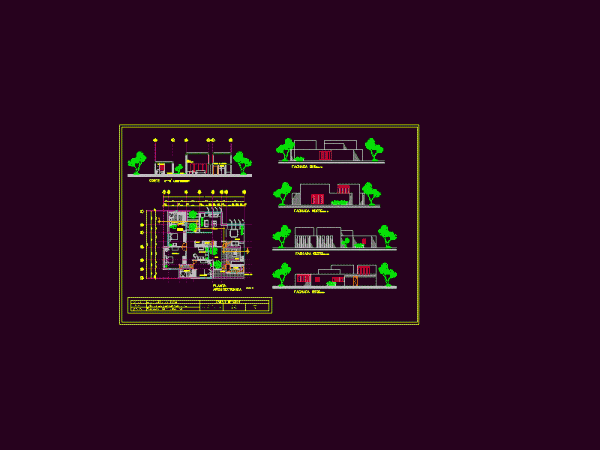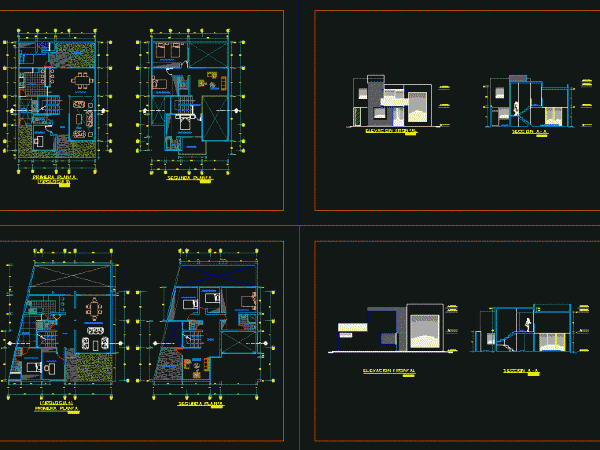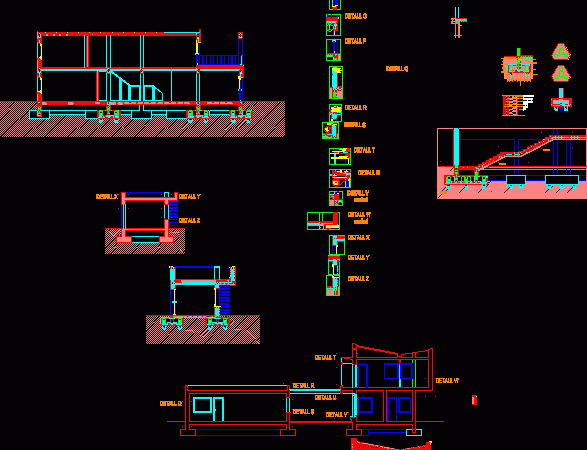
Student House DWG Block for AutoCAD
BASIC PLANES OF UNIVERSITARY STUDENTS HOUSE Drawing labels, details, and other text information extracted from the CAD file (Translated from Portuguese): floor plan, atelie floor, atelie floor, detail of the…

BASIC PLANES OF UNIVERSITARY STUDENTS HOUSE Drawing labels, details, and other text information extracted from the CAD file (Translated from Portuguese): floor plan, atelie floor, atelie floor, detail of the…

Suburban – style house 250 mt2 , include 3 bedrooms, a bautifull farden and more amenities Drawing labels, details, and other text information extracted from the CAD file (Translated from…

2 typologies of houses with high ceilings use of social areas Drawing labels, details, and other text information extracted from the CAD file (Translated from Spanish): dining room, study, bedroom,…

Single House 4 levels of 9.45 X 29.00 M; architectural plan (Distribution and elevators), this property consists in the first level: rooms, kitchen gardens, a pool of 8.00 mx 5.50…

CONSTRUCTIVE DETAILS HOUSE Agustí In Sitges Drawing labels, details, and other text information extracted from the CAD file (Translated from Catalan): Cleaning concrete, revolt, grip, solid, perimeter beam, beam, volley,…
