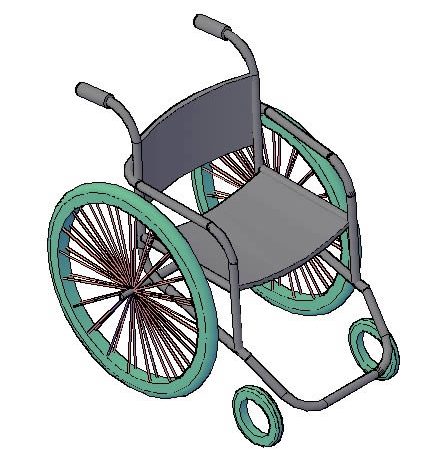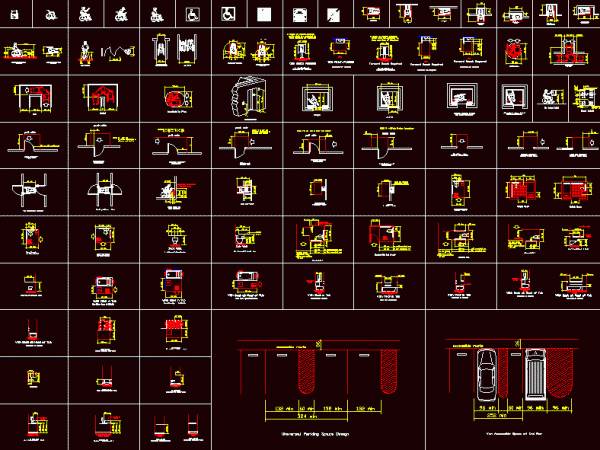
Wheelchair DWG Block for AutoCAD
Wheelchair in round tube profile 7 / 8 inch soldier. Language English Drawing Type Block Category People Additional Screenshots File Type dwg Materials Measurement Units Metric Footprint Area Building Features…

Wheelchair in round tube profile 7 / 8 inch soldier. Language English Drawing Type Block Category People Additional Screenshots File Type dwg Materials Measurement Units Metric Footprint Area Building Features…

IS A TWO BEDROOM HOUSE BATHROOM KITCHEN AND DINING ROOM for those who may have a disability. Drawing labels, details, and other text information extracted from the CAD file (Translated…

90 pictures of sizes and heights of accessibility for the disabled. Great collection of blocks in different situations. Drawing labels, details, and other text information extracted from the CAD file:…

Dimensions for the disabled. Drawing labels, details, and other text information extracted from the CAD file: clear floor space, shower seat design, full depth of stall, seat wall, back, control,…

People in elevation and plan. Drawing labels, details, and other text information extracted from the CAD file (Translated from Spanish): invalids, voit, handicapped, turns, armrests, visual level, cane area Raw…
