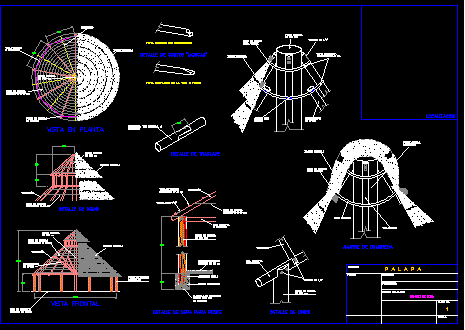
Palapa Detail DWG Detail for AutoCAD
constructive detailof wooden
Drawing labels, details, and other text information extracted from the CAD file (Translated from Spanish):
autocad standart text, autocad standart text, autocad standart text, autocad standart text, autocad standart text, height, terminal strip, autocad standart text, autocad type of text, height, terminal strip, draft:, Location:, owner:, name of the plane:, date:, drawing:, flat no., scale:, private caribbean, super apple, fraction, ing. Carlos Ana Anaya, lotification, july, tco pedro m. sanchez camera, mex, xxx, construction box, side, distance, course, its T, surface, construction box, side, azimuth, distance, utm coordinates, convergence, factor of, esc linear, latitude, length, East, north, area, perimeter, wooden post, main beam, charger, crossbar, strips of wood, placed cm, to seat the loaders, to attach it to the beam post, detail of cuts, screw, wooden post, crossbar, screw, concrete floor, thickness of cm, concrete template, simple cm, of thickness, compacted stone, simple concrete, detail of strain for pole, front view, view on floor, union detail, main beam, charger, central post, cm, grinds, support, strips of wood, placed cm, screw, mooring with, bejuco, overlap detail, main beam, charger, dome detail, draft:, Location:, owner:, name of the plane:, flat no., scale:, strips of wood, placed cm, main beam, charger, crossbar, strips of wood, placed cm, wooden post, central post, cm, strips of wood, placed cm, central post, cm, crossbar, star grass, crossbar, strips of wood, placed cm, concrete floor, thickness of cm, wooden post, central post, cm, grinds, support, star grass, naylon threads, for mooring, central post, cm, naylon threads, for mooring, metal haro, crossbars, ridge mooring, location, yoga center, proficient:
Raw text data extracted from CAD file:
| Language | Spanish |
| Drawing Type | Detail |
| Category | Construction Details & Systems |
| Additional Screenshots |
 |
| File Type | dwg |
| Materials | Concrete, Wood |
| Measurement Units | |
| Footprint Area | |
| Building Features | |
| Tags | autocad, barn, constructive, cover, dach, DETAIL, detailof, DWG, hangar, lagerschuppen, roof, shed, structure, terrasse, toit, wooden |
