ADVERTISEMENT

ADVERTISEMENT
Pan-And-Roll Tiling Details DWG Detail for AutoCAD
Pan-and-roll tiling Details
Drawing labels, details, and other text information extracted from the CAD file (Translated from Spanish):
ridge, limatesa, limahoya, limatesa, eaves, limatesa, eaves, ridge, eaves, constituent elements of a roof, of steep, belt, ridge, eaves, cabio, belt, Wall, eaves, Wall, cut, plant, approx, colonial tile, membrane, Water-resistant, planked, long ribbon, trans lath, nail strip, the sizes of the tiles differ, according to the manufacturer., French tile, nailer of, water-repellent membrane, ribbon of, planked, change, gutter, valance, note: the size of the cabios leaves calculation., here is indicative.
Raw text data extracted from CAD file:
| Language | Spanish |
| Drawing Type | Detail |
| Category | Construction Details & Systems |
| Additional Screenshots |
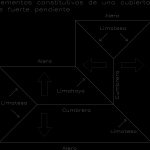 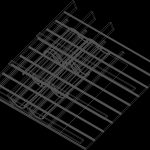 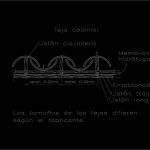 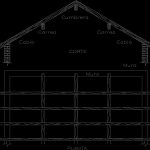 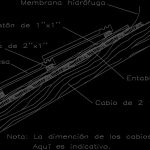 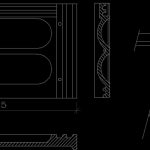 |
| File Type | dwg |
| Materials | |
| Measurement Units | |
| Footprint Area | |
| Building Features | |
| Tags | autocad, barn, cover, dach, DETAIL, details, DWG, hangar, lagerschuppen, roof, shed, structure, terrasse, toit |
ADVERTISEMENT
