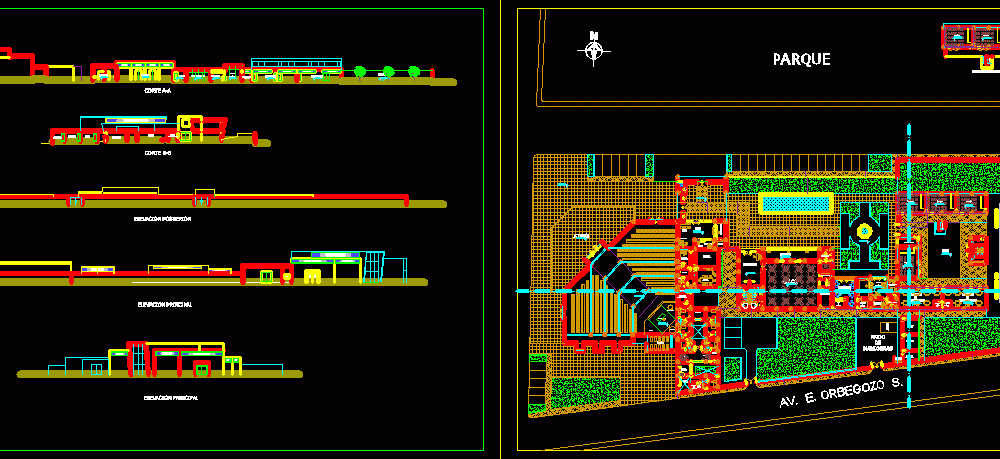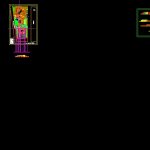ADVERTISEMENT

ADVERTISEMENT
Parish Complex DWG Block for AutoCAD
PARISH COMPLEX COMMUNITY SERVICES OVER
Drawing labels, details, and other text information extracted from the CAD file (Translated from Spanish):
av. and. orbegozo s., c a. sanantonio, park, student, parties guarniz peter rony, general plant, date :, description :, architectural design lll, course :, theme :, temple – parish house, professional school of architecture, pedro ruiz gallo, national university, code, cafeteria attention, classroom, workshops of capasitacion, patio, sound, download platform, garbage tank, workshop deposit, image, shh, shm, library, dep. libr., accounting, waiting room, shhom., secretary, file, hall, shmuj., scale :, oratory, living, atrium, main elevation, lateral elevation, cafeteria, workshops, court, court aa, workshop, court bb, rear elevation, second level classrooms
Raw text data extracted from CAD file:
| Language | Spanish |
| Drawing Type | Block |
| Category | Religious Buildings & Temples |
| Additional Screenshots |
 |
| File Type | dwg |
| Materials | Other |
| Measurement Units | Metric |
| Footprint Area | |
| Building Features | Garden / Park, Deck / Patio |
| Tags | autocad, block, cathedral, Chapel, church, community, complex, DWG, église, igreja, kathedrale, kirche, la cathédrale, mosque, parish, Services, temple |
ADVERTISEMENT
