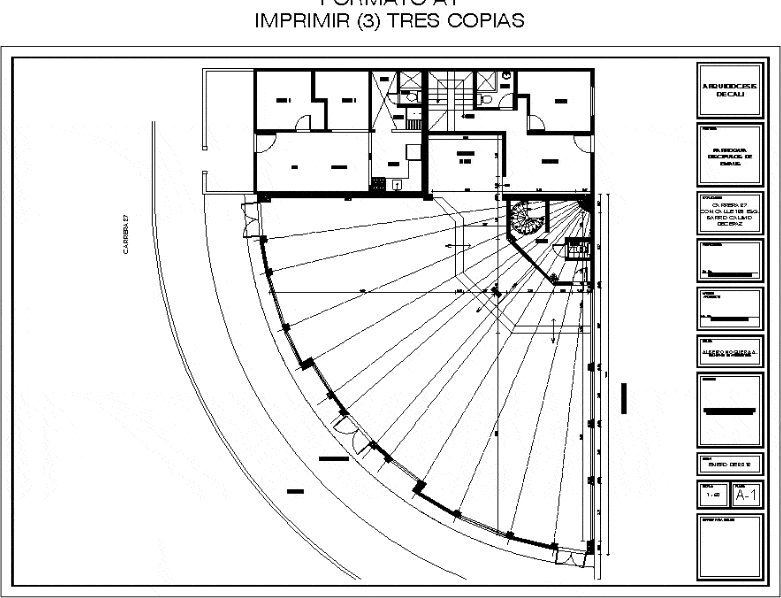ADVERTISEMENT

ADVERTISEMENT
Parish DWG Plan for AutoCAD
General plan – dimensions designations
Drawing labels, details, and other text information extracted from the CAD file (Translated from Spanish):
pedestrian, antejardin, walkway, architectural floor first floor – existing, altar, up, office, office, bathroom, living room, dining room, patio, clothes, kitchen, vo. bo., project:, parish disciples of emaus, location :, owners :, aprobo :, architect, drawing :, architectural draftsman, contains :, albeiro noguera a., existing first floor architectural floor, space for stamps :, scale: , plane :, date :, archidiosis de cali, gustavo carvajal, archdiocese of Cali
Raw text data extracted from CAD file:
| Language | Spanish |
| Drawing Type | Plan |
| Category | Religious Buildings & Temples |
| Additional Screenshots |
 |
| File Type | dwg |
| Materials | Other |
| Measurement Units | Metric |
| Footprint Area | |
| Building Features | Deck / Patio |
| Tags | autocad, cathedral, Chapel, church, designations, dimensions, DWG, église, general, igreja, kathedrale, kirche, la cathédrale, mosque, parish, plan, temple |
ADVERTISEMENT
