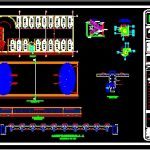
Parking DWG Detail for AutoCAD
PLANTS – DETAILS – LADDER – STRUCTURE GRAL
Drawing labels, details, and other text information extracted from the CAD file (Translated from Spanish):
renault, project :, contains :, presented at :, scale :, date :, plane :, observations, bridge design, detail plate on floor, curb detail, pre-stressed concrete, julian torres estupiñan, des stirrups, juan manuel muñoz , design: engineer carlos arias, pre-stressed concrete teacher, santo tomas university, tunja – boyaca, ing, fernando páez cruz, indicated, bridges design, detail tendons, transversal cuts tendons, details of anchors, metal profile, elev, design of parking, building design, wall, cut aa, construction details, stainless steel railing, npt, floor with ceramic finish, n: p: t, fine plaster planed brushed, resting ppal armor, railing fixed to planchuela , fine lime plaster finish, construction detail aa, construction detail bb, fixed bolt to handrail grip plate, main access, stair detail
Raw text data extracted from CAD file:
| Language | Spanish |
| Drawing Type | Detail |
| Category | Transportation & Parking |
| Additional Screenshots |
 |
| File Type | dwg |
| Materials | Concrete, Steel, Other |
| Measurement Units | Metric |
| Footprint Area | |
| Building Features | Garden / Park, Parking |
| Tags | autocad, car park, DETAIL, details, DWG, estacionamento, ladder, parking, parkplatz, parkplatze, plants, stationnement, structure |

