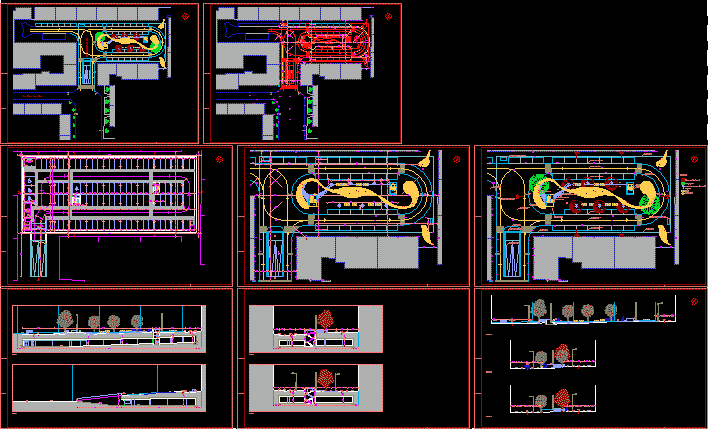ADVERTISEMENT

ADVERTISEMENT
Parking Garage Plan 2D DWG for AutoCAD
Two Level Parking Plan 2D DWG Drawing for AutoCAD
Plans – Sections – Elevations
| Language | English |
| Drawing Type | Full Project |
| Category | Parks & Landscaping |
| Additional Screenshots | |
| File Type | dwg |
| Materials | Concrete, Masonry, Wood |
| Measurement Units | |
| Footprint Area | |
| Building Features | Garden / Park |
| Tags | parque |
ADVERTISEMENT

