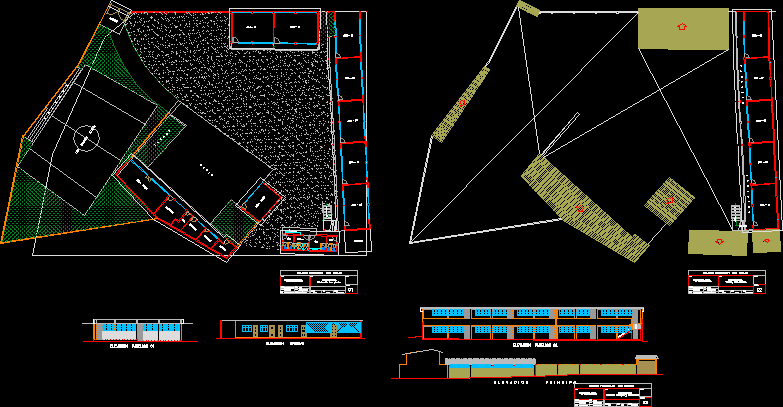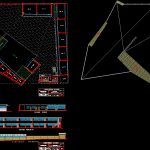
Particular School San Carlos DWG Plan for AutoCAD
General plan and elevation cuts san carlos private school in the central jungle; architectural plan and distribution.
Drawing labels, details, and other text information extracted from the CAD file (Translated from Spanish):
Sheet No., plab, dig. cad, chanchamayo, urb. Saint Charles, sector, location:, the mercy, dist, junin, January, date, esc, private school san carlos, current infrastructure survey, proy, flat, approved, prov, classroom, classroom children, room, guardian, Deposit, s.h., room, multiple sports slab, classroom children, s.h., showers, s.h., laundry, entry, architecture plant., private school san carlos, January, current infrastructure survey, Dept:, region, dist, prov, the mercy, location:, sector, urb. Saint Charles, chanchamayo, junin, chanchamayo, to. to. Cáceres, dig. cad, plab, esc, date, proy, flat, Sheet No., approved, classroom, to. to. Cáceres, chanchamayo, Dept:, region, plant distribution architecture, Deposit, pavilion elevation, architecture elevation main pavilions, private school san carlos, current infrastructure survey, chanchamayo, to. to. Cáceres, proy, junin, prov, the mercy, location:, sector, urb. Saint Charles, chanchamayo, region, Dept:, dist, flat, esc, dig. cad, plab, approved, Sheet No., date, January, office elevation
Raw text data extracted from CAD file:
| Language | Spanish |
| Drawing Type | Plan |
| Category | Misc Plans & Projects |
| Additional Screenshots |
 |
| File Type | dwg |
| Materials | |
| Measurement Units | |
| Footprint Area | |
| Building Features | |
| Tags | assorted, autocad, carlos, central, cuts, DWG, elevation, general, jungle, plan, private, san, school |
