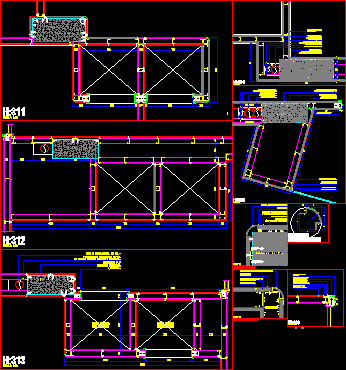
Partition In Hospitals DWG Detail for AutoCAD
Use of light panels in hoist- Fore cast of facilities – Details etc.
Drawing labels, details, and other text information extracted from the CAD file (Translated from Spanish):
details of, Sheet metal frame, Screws, From e:, Galv sheet amount., Amount of, Durlock board and:, detail, Stainless steel bumpers., Step of pluvial pipes, Projection of gap left in beam, Ventilation spout, Cloacal pipe, coating, Galv sheet amount., Screws, Sheet metal galv., Using bolts fischer screws, Omega profile fixed columns of, Step of pluvial pipes, Projection of gap left in beam, Ventilation spout, Cloacal pipe, Cond. Rainfall, Beam projection, Screws, details of, Bent chup frame, Using bolts fischer screws, Omega profile fixed columns of, Common durlock board, From e:, Galv sheet amount., Screws, Common durlock board, From e:, Galv sheet amount., Tempered fixed glass, scale, scale, scale, scale, Column of, Step of pluvial pipes, Projection of gap left in beam, Cloacal pipe, Intended space, Forklift, Intended space, Forklift, Frame for hoist, scale, scale, Durlock board, Amount of galvanized sheet number, Adjustment angle, Stainless steel corner bumpers, Durlock board and:, Fischer screws, Omega profile set, Adjustment angle, Stainless steel corner bumpers, Take steel corner, Pipe of mm. Spiked column, scale, stainless steel, scale, Corner, Boulder between partitions, Corner stand, details of, Sheet metal frame, Screws, From e:, Galv sheet amount., Amount of, Durlock board and:, detail, Stainless steel bumpers., Step of pluvial pipes, Projection of gap left in beam, Ventilation spout, Cloacal pipe, coating, Galv sheet amount., Screws, Sheet metal galv., Using bolts fischer screws, Omega profile fixed columns of, Passage of pluvial channels, Projection of gap left in beam, Ventilation spout, Cloacal pipe, Cond. Rainfall, Beam projection, Screws, details of, Bent chup frame, Using bolts fischer screws, Omega profile fixed columns of, Common durlock board, From e:, Galv sheet amount., Screws, Common durlock board, From e:, Galv sheet amount., Tempered fixed glass, scale, scale, scale, scale, Column of, Step of pluvial pipes, Projection of gap left in beam, Cloacal pipe, Intended space, Forklift, Intended space, Forklift, Frame for hoist, scale, scale, Durlock board, Amount of galvanized sheet number, Adjustment angle, Stainless steel corner bumpers, Durlock board and:, Fischer screws, Omega profile set, Adjustment angle, Stainless steel corner bumpers, Take steel corner, Pipe of mm. Spiked column, scale, stainless steel, scale, Corner, Boulder between partitions, Corner stand
Raw text data extracted from CAD file:
| Language | Spanish |
| Drawing Type | Detail |
| Category | Construction Details & Systems |
| Additional Screenshots |
 |
| File Type | dwg |
| Materials | Glass, Steel |
| Measurement Units | |
| Footprint Area | |
| Building Features | Car Parking Lot |
| Tags | aluminio, aluminium, aluminum, autocad, cast, ceiling, DETAIL, details, DWG, facilities, gesso, gips, glas, glass, hoist, hospitals, l'aluminium, le verre, light, mauer, mur, panels, parede, partition, partition wall, plaster, plâtre, vidro |
