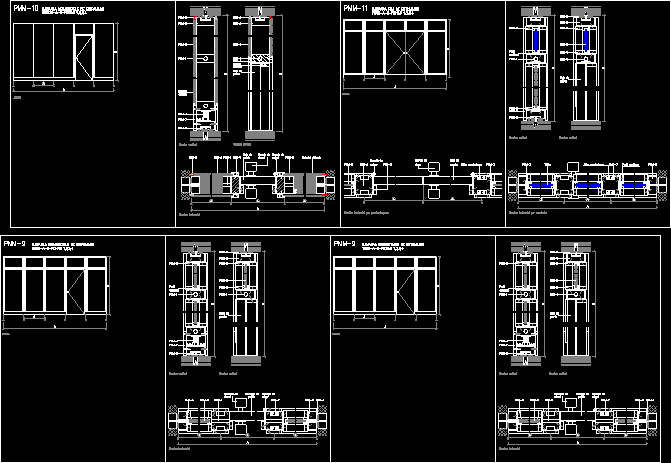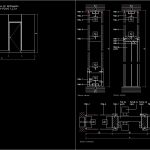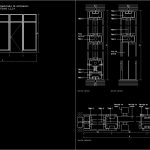
Partition Plans DWG Plan for AutoCAD
Partitions – Several details
Drawing labels, details, and other text information extracted from the CAD file (Translated from Spanish):
raised, profile, leaf of, continuous, door, vertical section, horizontal section, hardware of, closing, door, hardware of, hang up, removable mesh screen, raised, profile, leaf of, continuous, door, vertical section, horizontal section, hardware of, closing, door, hardware of, hang up, removable mesh screen, raised, ironwork of, leaf of, isolating material, hang up, closing, door, door, folding, leaf of, door, insulating, material, vertical section, horizontal section, removable mesh screen, leaf of, ironwork of, Wires, door, closing, hang up, horizontal section by step door, raised, continuous profile, Wires, glass, horizontal section by stile, vertical section, door, continuous, leaf of, profile, fixed screen, raised, ironwork of, leaf of, hang up, closing, door, door, leaf of, vertical section, horizontal section, fixed screen
Raw text data extracted from CAD file:
| Language | Spanish |
| Drawing Type | Plan |
| Category | Construction Details & Systems |
| Additional Screenshots |
     |
| File Type | dwg |
| Materials | Glass |
| Measurement Units | |
| Footprint Area | |
| Building Features | |
| Tags | aluminio, aluminium, aluminum, autocad, details, DWG, gesso, gips, glas, glass, l'aluminium, le verre, mauer, mur, panels, parede, partition, partition wall, partitions, plan, plans, plaster, plâtre, vidro |

