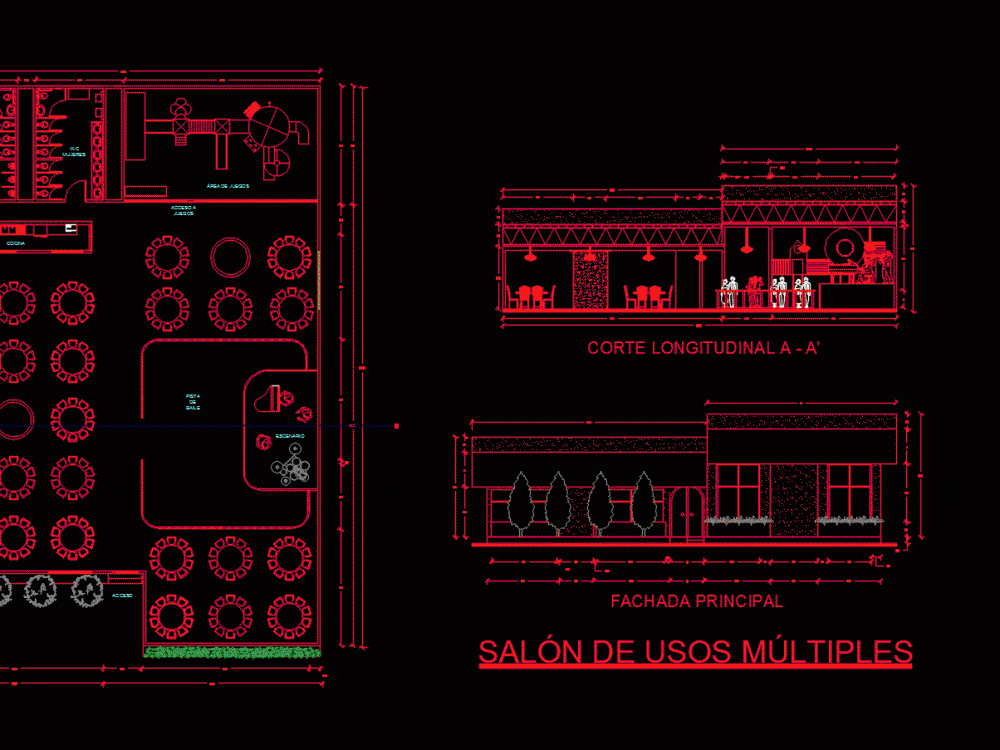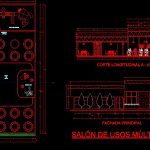ADVERTISEMENT

ADVERTISEMENT
Party Room DWG Block for AutoCAD
Architectural space dedicated to events and / or parties. Dance floor; area of ??diners, playground and kitchen.
Drawing labels, details, and other text information extracted from the CAD file (Translated from Spanish):
service room, levels., levels., corresponding, with plans of structures and facilities, corresponding., armed and dimensions in structural, structural, doors and windows., in work before the manufacture of, home., project :, in work., notes., npt, finished floor level., level change., axes., floor level., simbology., meters., north, location sketch., peripheral, wc men, wc women , playground, kitchen, stage, dance floor, access, access to games, longitudinal cut to – a ‘, main facade, floor, multipurpose room
Raw text data extracted from CAD file:
| Language | Spanish |
| Drawing Type | Block |
| Category | House |
| Additional Screenshots |
 |
| File Type | dwg |
| Materials | Other |
| Measurement Units | Metric |
| Footprint Area | |
| Building Features | |
| Tags | aire de restauration, architectural, area, autocad, block, dance, dedicated, dining hall, Dining room, DWG, esszimmer, events, floor, food court, lounge, parties, party, playground, praça de alimentação, Restaurant, restaurante, room, sala de jantar, salle à manger, salon, space, speisesaal |
ADVERTISEMENT
