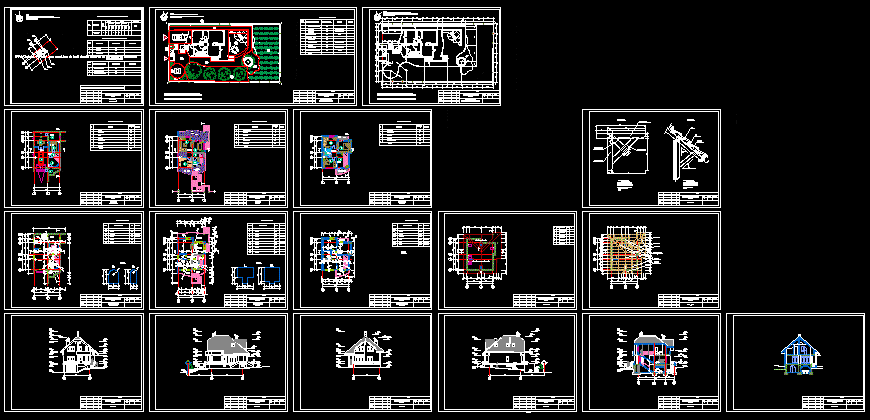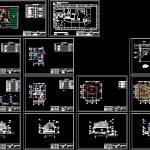
Paticular House DWG Block for AutoCAD
Modern traditional Moldavian house
Drawing labels, details, and other text information extracted from the CAD file (Translated from Romanian):
list title, description, project no: copyright :, cad dwg file :, drawn by :, chk’d by: mark, date, owner, consultants, sheet, date, ref, project, drawing, room , placa, planes, arh, asp, living house from str. sihastrul, t. codru, no., name, garage, hall-staircase, cellar, cellar, boiler room, total :, closet, hallway, living room, dining room, bedroom, bathroom, manager, restaurant-bar and boiler room, nr.pe scheme, project name, no. of levels, buildings, total, apartment, built, developed, number, volume, mark, name, observations, demisol, ground floor, attic, indices name, terrain surface, , border residential and social building, table of characteristics of the field, table of technical indicators, work cabinet, mark, share, see schema, schema, index, notch, diagonal, chief arch a. eremciuc isp project isp n. shepherd, material, floral clumps, invoice, sidewalk tile, charcoal area, sidewalk, garden, tile, lath
Raw text data extracted from CAD file:
| Language | Other |
| Drawing Type | Block |
| Category | House |
| Additional Screenshots |
 |
| File Type | dwg |
| Materials | Other |
| Measurement Units | Metric |
| Footprint Area | |
| Building Features | Garden / Park, Garage |
| Tags | apartamento, apartment, appartement, aufenthalt, autocad, block, casa, chalet, dwelling unit, DWG, haus, house, logement, maison, modern, residên, residence, traditional, unidade de moradia, villa, wohnung, wohnung einheit |
