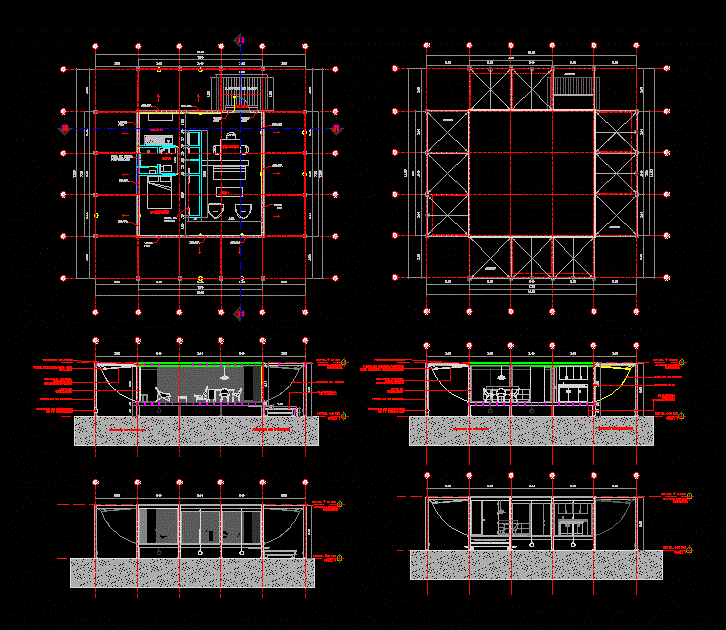
Paul Rudolph Walker House; Built In 1952 In Sanibel; Florida DWG Block for AutoCAD
General Planimetria – distribution – cuts
Drawing labels, details, and other text information extracted from the CAD file (Translated from Spanish):
Fixed glass, level, kitchen, dinning room, living room, room, Fixed glass, flap, Fixed glass, flap, Fixed glass, curtain track, bath, prefabricated shower floor, wooden platform, open, floor, level, maximum height cover, level, hinge wood panels, Mayan ventilation, flaps against plywood hurricanes, profiles in wood, pound concrete spheres, steel wires, steel joists, wooden platform, ground not excavated, floor, level, maximum height cover, level, floor, level, maximum height cover, level, floor, level, maximum height cover, level, panels counterbalanced with concrete spheres, elevation against floods, ground not excavated, Mayan ventilation, flaps against plywood hurricanes, profiles in wood, pound concrete spheres, steel joists, steel wires, fixed window, access
Raw text data extracted from CAD file:
| Language | Spanish |
| Drawing Type | Block |
| Category | Famous Engineering Projects |
| Additional Screenshots |
 |
| File Type | dwg |
| Materials | Concrete, Glass, Steel, Wood |
| Measurement Units | |
| Footprint Area | |
| Building Features | |
| Tags | autocad, berühmte werke, block, built, cuts, distribution, DWG, famous projects, famous works, florida, general, house, obras famosas, ouvres célèbres, planimetria |

