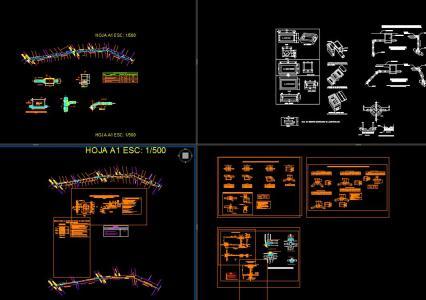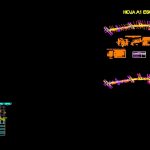
Pavement Design DWG Block for AutoCAD
It is a complete pavement design INTEGRATING WATER AND SANITATION DRAIN
Drawing labels, details, and other text information extracted from the CAD file (Translated from Spanish):
fire hydrant, street arequipa, santa rosa street, anta street, jiron colon, street ladislao espinar, passage colque, empty land, pavement limit. rigid, post, wooden post, existing sidewalk, existing sidewalk, pacific avenue, street arequipa, street ladislao spine, street arequipa, street arequipa, variable, half-round, polished half-round, concrete anchor, to the box, rejistro, yee, pipe, pvc, detail of household connections, list of materials, pvc-u, length, concrete, height, fº fº, description, item, quantity, material, observations, tuboplast or, similar, note :, legend, symbol, projected mailbox, existing mailbox, minor curve, major curve, mailbox to be demolished and replaced, mailbox to be filled, direction change with elbow, tee, change of diameter reduction, valv. of gate, valve anchor, according to ø, m e t r a d o, quantity, street ladislao espinar, street arequipa, street anta, type of surface, mat. of pipe, type of soil, natural terrain, normal soil., tub. ntp pvc iso
Raw text data extracted from CAD file:
| Language | Spanish |
| Drawing Type | Block |
| Category | Misc Plans & Projects |
| Additional Screenshots |
 |
| File Type | dwg |
| Materials | Concrete, Wood, Other |
| Measurement Units | Metric |
| Footprint Area | |
| Building Features | |
| Tags | assorted, autocad, block, complete, Design, drain, DWG, pavement, Sanitation, water |
