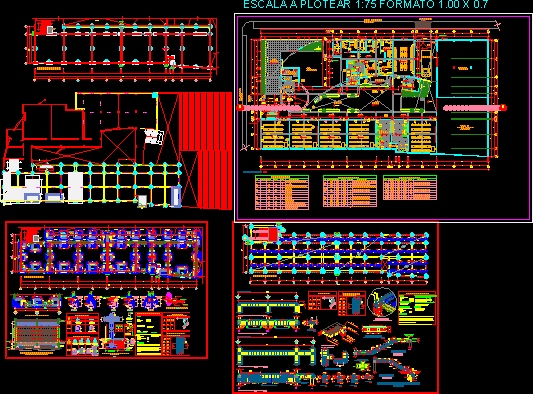
Pavilion Structures Of Classrooms DWG Block for AutoCAD
architecture of an institute and a structural level classrooms of the pavilion
Drawing labels, details, and other text information extracted from the CAD file (Translated from Spanish):
foundation, concrete ciclopeo, university, c é sarvallejo, reinforced concrete, natural terrain, compacted, foundation beam, cement-concrete, variable, coating, of each end, columneta, mooring detail in wall with vaunts, section aa, section bb , section cc, section dd, solid slab, lightened, rest, brick, enclosure beam, masonry wall, beam to be built, detail of lightened, geometry, ref. trans, ref. princ, bxt, type, foundations, column detail, bxh, beam detail, according to elaborated studies, technical specifications, -specific cyclopean :, -concrete armed in :, -steel :, beams, footings, columns, slabs, stairs, Surfaces, foundations, type II or ms, -cement :, -coating, – columns, – footings, – tank, – foundation beams, for columns and beams, l cm, detail of passageway section, solid filling, tamping , natural floor, wall, false armed floor, see detail, section of passage, – beams, length chart, anchor, detail of column anchor, in shoe, coating, column d, plate or beam, specified, given for stairs, lightweight slab, izometric detail, beams and lightened, cement :, coatings:, column, beams and lightened, beam, column, beam stirrups, in crossing with columns, detail in cross beams, photocopies, corridor, inner courtyard , bathroom men, guarding room, emergenc., dpsto, vehicular income, cen tro of compute, wait, income, pharmacy, reports, machinent, prep. material, bathroom men, bathroom women, bathroom women, entry students, bathroom, stage, download, ll ‘, pr., street francisco bolognesi, plywood, observations, alfeizer, width, height, cant., area administ., kitchenette, street diego ferrer, workshop, automotris mechanics, patio, exterior, first level plant, service, with wooden frame, double glass, electrowelded iron, glazed
Raw text data extracted from CAD file:
| Language | Spanish |
| Drawing Type | Block |
| Category | Schools |
| Additional Screenshots |
 |
| File Type | dwg |
| Materials | Concrete, Glass, Masonry, Steel, Wood, Other |
| Measurement Units | Metric |
| Footprint Area | |
| Building Features | Deck / Patio |
| Tags | architecture, autocad, block, classrooms, College, DWG, education, institute, Level, library, pavilion, school, structural, structures, university |
