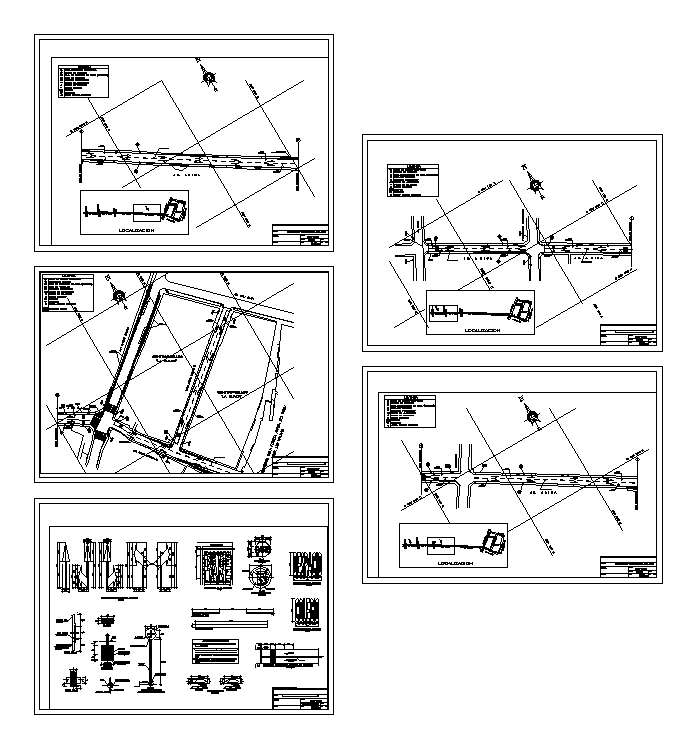
Paving And Signs Of Jiron Arica – Peru DWG Detail for AutoCAD
PAVING PLANT AND DETAILS OF SIGNALLING JIRON Arica
Drawing labels, details, and other text information extracted from the CAD file (Translated from Spanish):
inscriptions on the pavement, cpt, legend, sign post, telephone pole, lighting post, household drain, valve box, drain mailbox, ramps, phone booth telephone, station, fire hydrant, grilled, mandatory stop , forbidden to park, white color, red color, black color, xx cut, elevation, oblique will be reflective using red scotchite type sheet, will have a reflective background used type reflective sheet, ink can., technical specifications, regulations and warning, plate layout , tube, fiber-embedded, glass, welded concrete, plant, welded stud, fiberboard, simple concrete, npt, approximation detail with retention line, line, retention, continuous line, inscription of arrows on the pavement , variable, retention line, path separator, one direction, double direction, wall signs, white paint, black paint, signaling details, indicated, district of groove, date :, lamina :, esc :, location :, drawing of :, drawing :, professional, project :, executor :, metropolitan investment fund, av. san juan, av. holy christ, property of the air force of Peru, j r. a r i c a, populated center, palms base, j r. a r i c a, ayacucho, francisco bolognesi, jr. grau, location, junction, signaling, yellow line, seeding grass
Raw text data extracted from CAD file:
| Language | Spanish |
| Drawing Type | Detail |
| Category | Roads, Bridges and Dams |
| Additional Screenshots |
 |
| File Type | dwg |
| Materials | Concrete, Glass, Other |
| Measurement Units | Metric |
| Footprint Area | |
| Building Features | Garden / Park |
| Tags | arica, autocad, DETAIL, details, DWG, HIGHWAY, pavement, paving, PERU, plant, Road, route, Signage, SIGNS, tracks |

