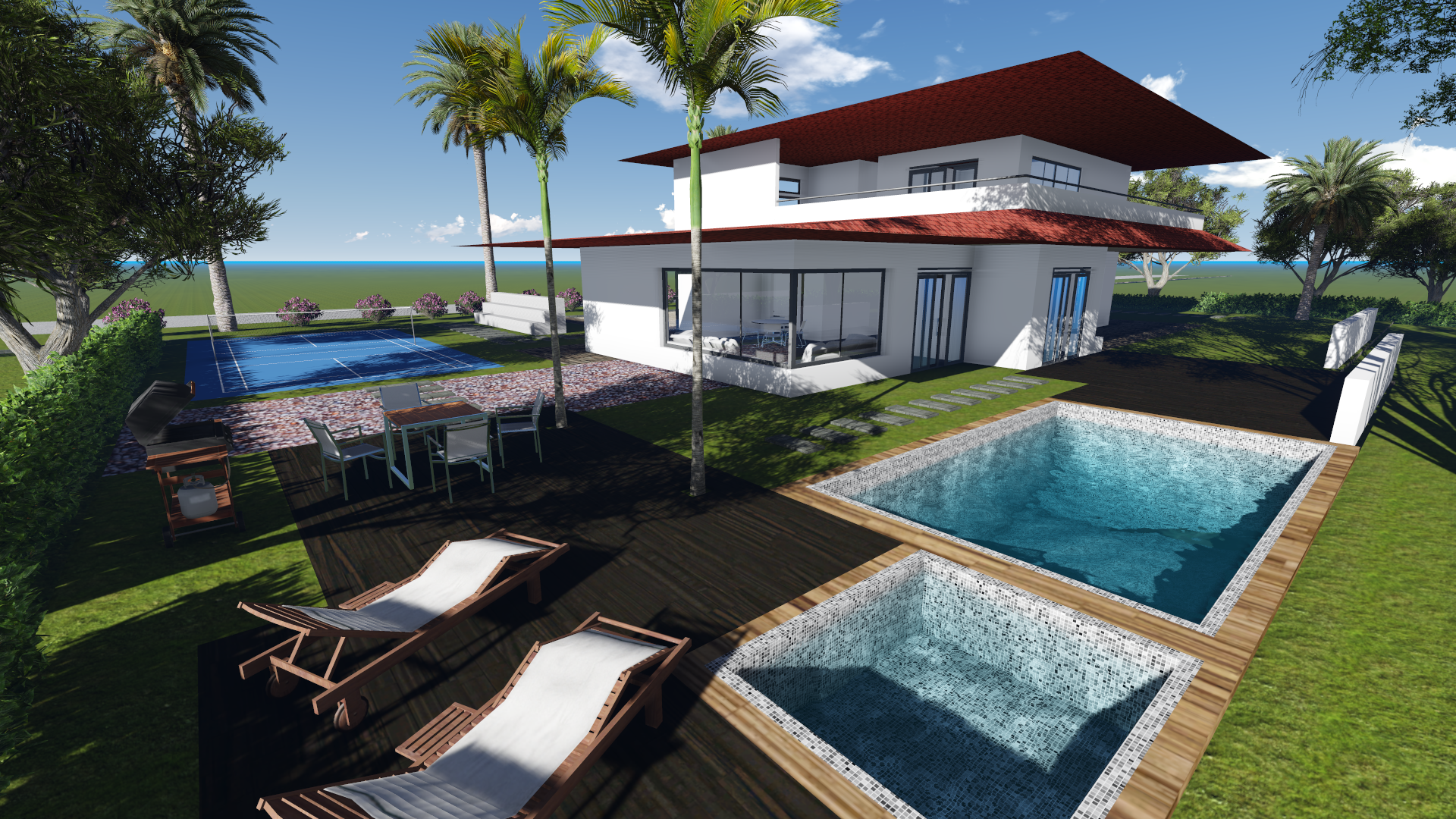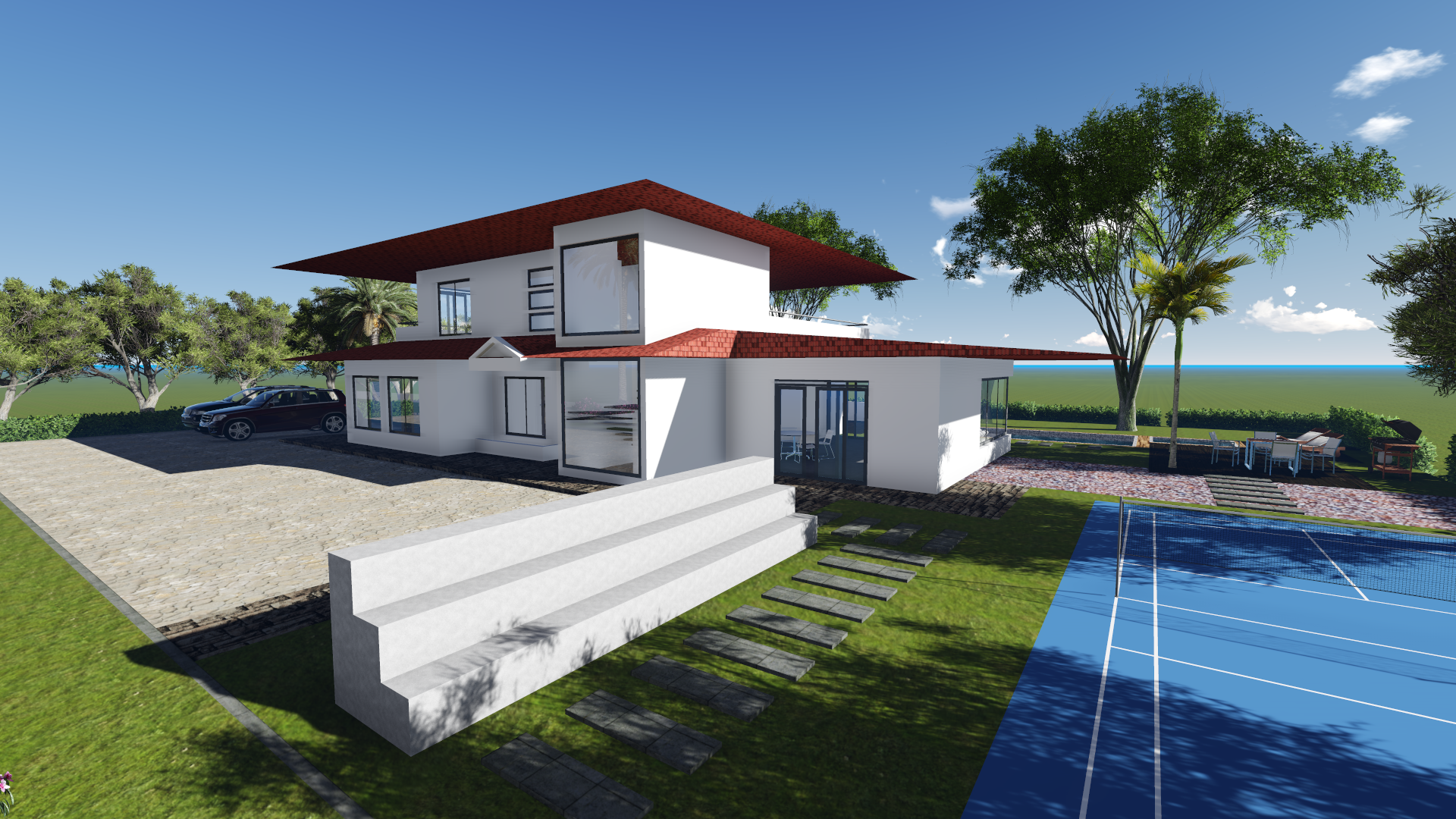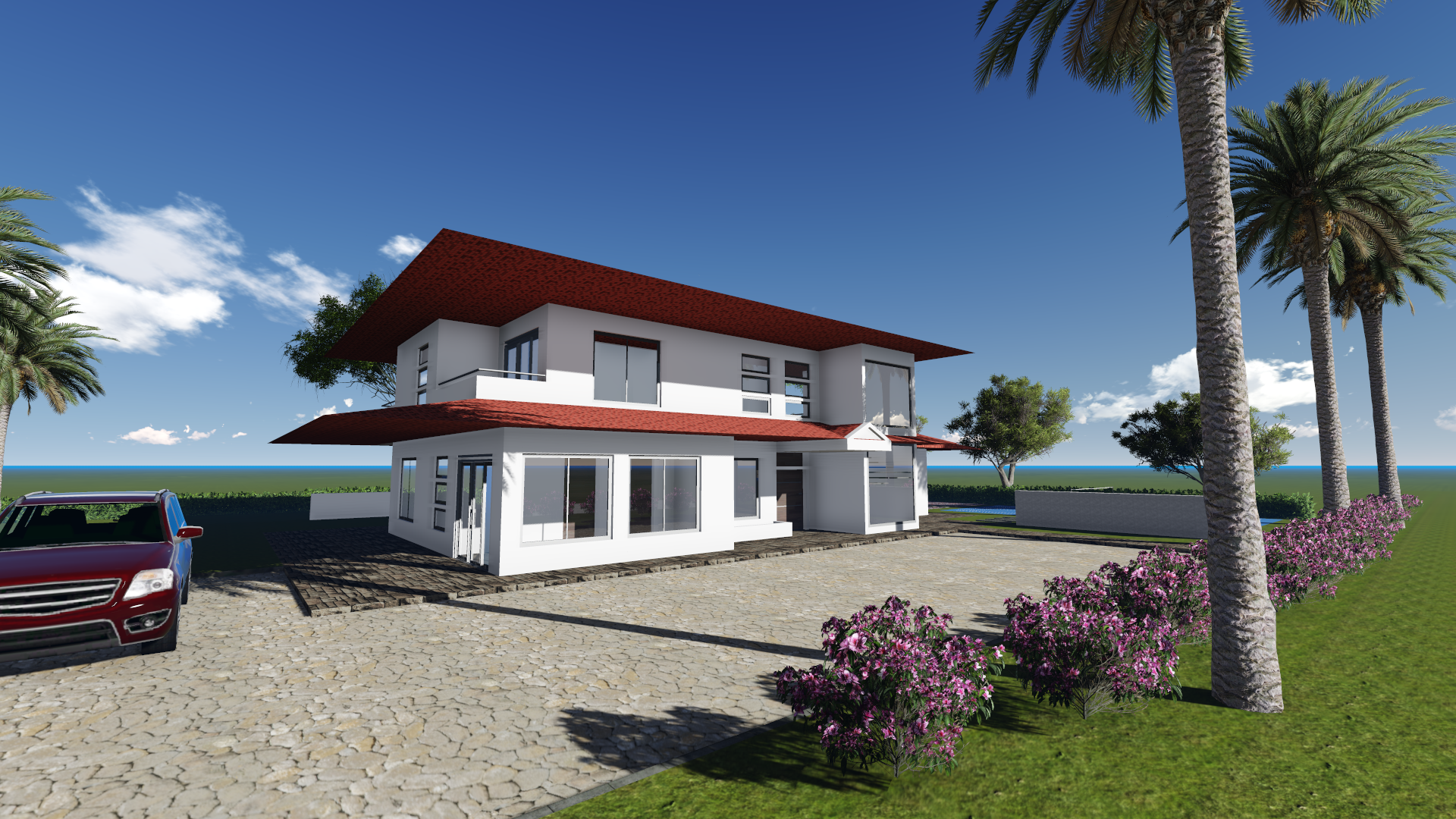
Peace Country House DWG Block for AutoCAD
COUNTRY HOUSE FLOOR AND LOFT; PLANTS; FACADES AND LANDSCAPING.RENDERS
Drawing labels, details, and other text information extracted from the CAD file (Translated from Spanish):
solstice december, solstice june, hall, star room, wc, kitchen, stairs, access, cellar, court, star, pool, bbq, jaccuzy, terrace, general floor, main facade, back facade, dining room, guest bedroom, patio clothes, ironing room, master bedroom, walk-in closet, jacuzzi, balcony, terrace, patio clothes, master bedroom, study, balcony, first floor, second floor, floor coverings, roofing plant, landscaping plant, mooring beam, stair detail , architectural design, of :, content :, project summary :, filed :, drawing :, date :, scale :, b.vo. owner:, alejandra perez, project:, alejandra perez dueñas, department :, municipality :, trail :, no scale, hydraulic and sanitary design, designer:
Raw text data extracted from CAD file:
| Language | Spanish |
| Drawing Type | Block |
| Category | House |
| Additional Screenshots |
    |
| File Type | dwg |
| Materials | Other |
| Measurement Units | Metric |
| Footprint Area | |
| Building Features | Deck / Patio, Pool |
| Tags | apartamento, apartment, appartement, aufenthalt, autocad, beach house, block, casa, chalet, COUNTRY, country house, dwelling unit, DWG, facades, floor, haus, house, Housing, loft, logement, maison, peace, plants, residên, residence, unidade de moradia, villa, wohnung, wohnung einheit |
