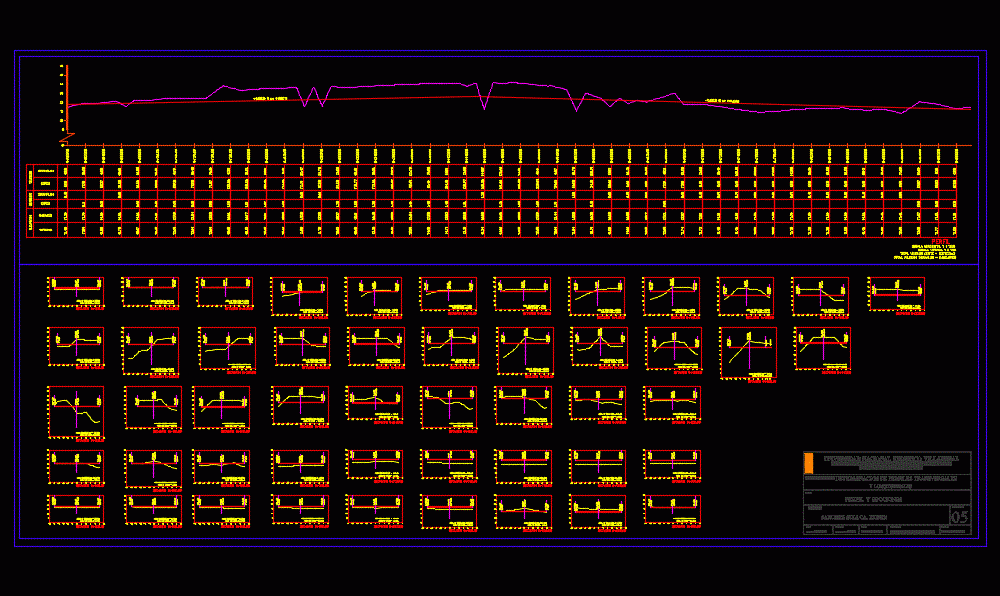ADVERTISEMENT

ADVERTISEMENT
Perfil Longitudinal DWG Block for AutoCAD
Perfil detallo un trabajo hecho personalmente de un lugar llamado la guaca oquendo
Drawing labels, details, and other text information extracted from the CAD file (Translated from Spanish):
terraple, cut, grade, ground, volume, thickness, elevation, profile, plant view, legend:, green areas, arid zones, buildings, work area, worked points, royal road, nestor gambeta, california, canada, cali, hamburg, harlem, street b, honolulu, bucaramanga, copacabana, location, plane:, leveling floor and profile, student: molina perales, johed aswill williams, project: determination of cross sections, profile and sections, student: sanchez sullca, ruben , project: determination of transversal and longitudinal profiles
Raw text data extracted from CAD file:
| Language | Spanish |
| Drawing Type | Block |
| Category | Handbooks & Manuals |
| Additional Screenshots | |
| File Type | dwg |
| Materials | Other |
| Measurement Units | Metric |
| Footprint Area | |
| Building Features | |
| Tags | autocad, block, de, DWG, la, longitudinal |
ADVERTISEMENT

