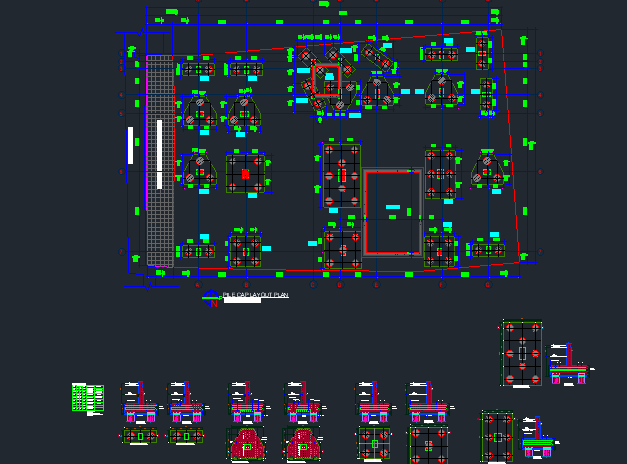ADVERTISEMENT

ADVERTISEMENT
Pile Cap Reinforcement Drawing & Combined Footing Detail – 20 inch dia
Any project with a deep foundation will need these pile foundation details. I have sorted here various diameter pile long section drawings. You can use these pile reinforcement details in various structural drawings for residential buildings. These structural details dwg Autocad drawing download will be really helpful for any project.
| Language | English |
| Drawing Type | Detail |
| Category | Drawing with Autocad |
| Additional Screenshots |
 |
| File Type | dwg |
| Materials | Concrete, Steel, Other |
| Measurement Units | Imperial |
| Footprint Area | |
| Building Features | |
| Tags | Pile Cap Reinforcement Drawing & Combined Footing Detail |
ADVERTISEMENT
