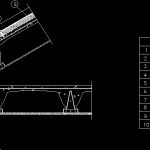ADVERTISEMENT

ADVERTISEMENT
Pitched Roof Detail DWG Detail for AutoCAD
Pitched roof Detail – Hanging gutter
Drawing labels, details, and other text information extracted from the CAD file (Translated from Spanish):
legend, metallic gutter quartered cm, Zinc plate gutter seal, Galvanized steel gutter anchor, galvanized steel anchor made of forged sheet, reinforced concrete edge rib, Mertal profile, thermal insulation of extruded polystyrene, zinc plate placed upright, asphalt waterproofing sheet, drip
Raw text data extracted from CAD file:
| Language | Spanish |
| Drawing Type | Detail |
| Category | Construction Details & Systems |
| Additional Screenshots |
 |
| File Type | dwg |
| Materials | Concrete, Steel |
| Measurement Units | |
| Footprint Area | |
| Building Features | |
| Tags | autocad, barn, cover, dach, DETAIL, DWG, gutter, hangar, hanging, lagerschuppen, pitched, roof, shed, structure, terrasse, toit |
ADVERTISEMENT
