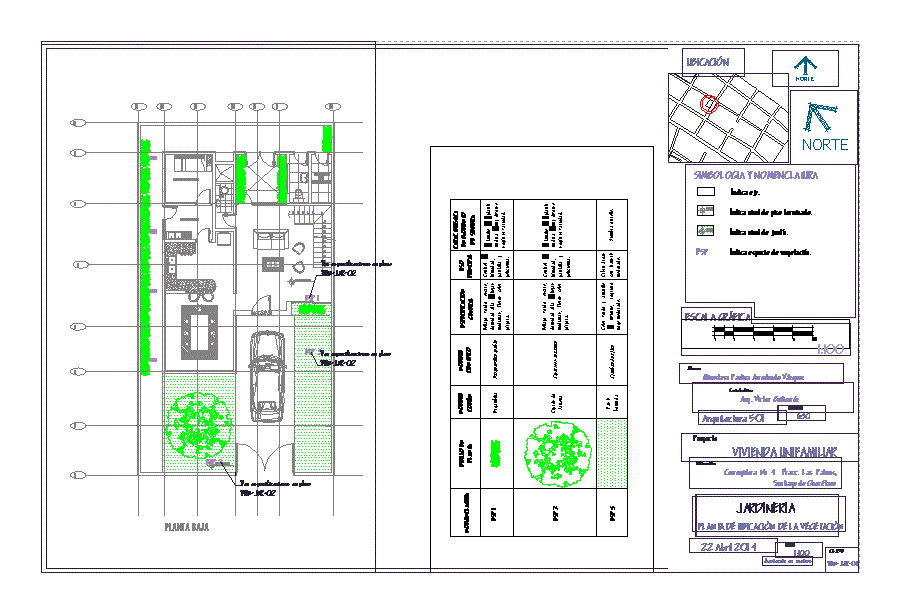
Plan Gardening DWG Plan for AutoCAD
Plano Gardening in detail seeding; includes floor of an apartment (detached house); detail of seed of a plant; one tree and grass; Table includes data specifications of species (including scientific name). DWG file format with model and two double layout in letter size (tabloid ANSI B) ready to print .
Drawing labels, details, and other text information extracted from the CAD file (Translated from Spanish):
symbology and nomenclature, north, indicates axis., indicates finished floor level., indicates garden level., indicates door height., dorm. service, laundry, room, ground floor, machinery, Bermuda grass placed in roll on layer of topsoil., nomenclature, general specification, characteristic at the time of planting, bougainvillea, bougainvillea grabla, dark green foliage, high density of medium leaves, flowers purple color., humidity control, screen and polychrome., arizona cypress, cipressus arizonica, the size of the mature plant is very diverse according to its variety., Bermuda grass, cynabon dactylon, green and yellow in winter, requires moderate irrigation ., cover areas with moderate traffic., planting in rolls., indicates species of vegetation., esp
Raw text data extracted from CAD file:
| Language | Spanish |
| Drawing Type | Plan |
| Category | Animals, Trees & Plants |
| Additional Screenshots |
 |
| File Type | dwg |
| Materials | Other |
| Measurement Units | Metric |
| Footprint Area | |
| Building Features | Garden / Park |
| Tags | apartment, autocad, busch, bush, bushes, detached, detached house, DETAIL, DWG, floor, gardening, grass, house, includes, plan, plano, plant, plants, tree, trees |

