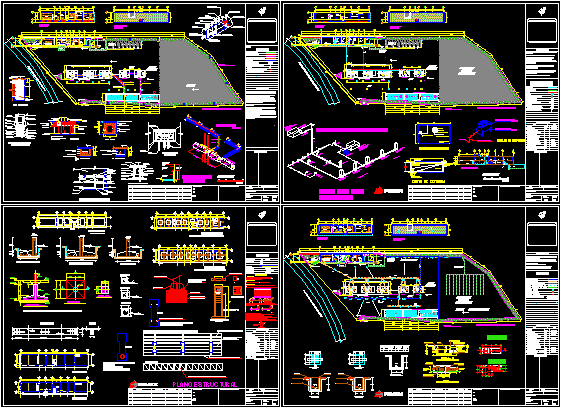
Plan Structural And Afchitectonic Of Gasoline Station DWG Plan for AutoCAD
Plane structural and architectonic of gasoline station – Mechanic plane with constructive details
Drawing labels, details, and other text information extracted from the CAD file (Translated from Spanish):
cedula, registration, signature, dro., structural plan, revision and corrections, area, land, green areas, electrical room, ground floor lobby, sanitary ladies, sanitary gentlemen, employee bathroom, offices upstairs, convenience store, cellar oils , cto of machines and garage, table of areas, box of stamps, simbology, rev, description, elaborated by, date, data of the expert:, logo and social reason of the constructor, key is, type is, social reason, address, identification , key, plane, scale, sole administrator, location sketch, footboard detail, material notes, reinforcing steel, concrete, reinforcing steel notes, in reinforced, indicated abutments, the free separation between parallel bars shall not be less than the diameter, all the anchors and overlaps of rods that are not indicated in the, the vertical free separation between the reinforcement and the faces of the rods do not, dolas correctly, all the rods will take hooks according to the following f figures, tie-in, table constants in cm., except in the cases in which another detail is specified., diameter in inches, all the rods will carry anchors and overlaps according to the following figure, all the changes of direction in rods will be in cold and with a, boundary, intermediate, foundation plant, administration of the gas station., roof slab administration, armed type of slabs, swing, rod run, shaft trabes, vacuum, mezzanine administration, intermediate girl, court , upper floor, ground floor, col., slab, floor, die, see reinforcement, cut a – a, template, given assembly, in dispensaries of gasoline, bone, column to support structure, and roof, details of foundations with footings isolated for column., metallic reinforcement, structural details for roofing in dispensaries., lined in alucobon., in disel dispensaries, column to support roofing, detail of luminous advertisement, metal pole, concrete base, bevels, arq luis rodrigo costs soda, cistern plant, reinforced with canes or swings, projection concrete wall, tank cut, lid registration sheet, xipex waterproofing concentrate, natural terrain, concrete floor, float, graphic scale :, and installation of air , hydraulic installation plan, general notes, cold water, hot water, air, pump, water dispensary, saf, baf, cold water, cold water, float valve, warehouse, private, office, reception, machines, garage , electrical room, oil cellar, vestibule, toilets, men, women, convenience store, lungitudinal cut, storage tank, valve, tank, floor, ramp, rush, electric heater, assembly architectural plant, fuel trap, asphalt, total station, surface, up, compressor, electric, warehouse, bathrooms, dressing rooms, gasoline, projection of flow structure, dispensary, bumper, logo pemex, diesel, dirty, handicapped, drawers for, advertisement, room, oil, parking boxes, yard maneuvers, planter, green area, logo, pemex, adjoining, n.p.t. equals tank tops, eg, vf, water, extinguisher, control room, clean, counter, dome, emergency stop, low, flat water air gasoline, services, moto pump, control system and inventories, filling, recovery of vapors, monitoring of annular space, purge, sci, gate valve, below the npt, all water and air pipes should have one, gate before the line between the corresponding jet, can be housed in a record that facilitates, access to these valves or in the lower part of the pump, with easy access, at the ends of the air pipes can be installed, valves for condensate purge themselves that should, stay in a registry., with weldable connections, for cold water welding will be used, the water supply will be by means of pipes, water storage tank, hydrocel, hand washing, shower, heater, water and air dispenser, migrant, gasoline zone, area of di sel, isometric water and air installation, compressor detail, capacity, hose wrench, water supply, by means of pipes, supply, oxidation field, plant, a ‘, pouring, sedimentation record, arrival of greasy waters, exit pipes from the fuel trap, exit to the municipal network, existing drainage pipe, screen, fuel trap outlet pipes, a-a ‘cut, sanitary installations, double wall steel – steel, Gasoline and diesel storage tanks will be of, septic tank, faldon of aulada canvas, false white smooth ceiling, npt equal to tank tops, type ditch detail, sanitary sewer, bed, variable, thickness, tube, diam. interior, width of, ditch b, mattress, minimum, pluvial record, black water drainage, oily drainage, dr
Raw text data extracted from CAD file:
| Language | Spanish |
| Drawing Type | Plan |
| Category | Gas & Service Stations |
| Additional Screenshots |
    |
| File Type | dwg |
| Materials | Concrete, Steel, Other |
| Measurement Units | Metric |
| Footprint Area | |
| Building Features | Garden / Park, Deck / Patio, Garage, Parking |
| Tags | architectonic, autocad, constructive, details, dispenser, DWG, gasoline, mechanic, plan, plane, service, service station, Station, structural |
