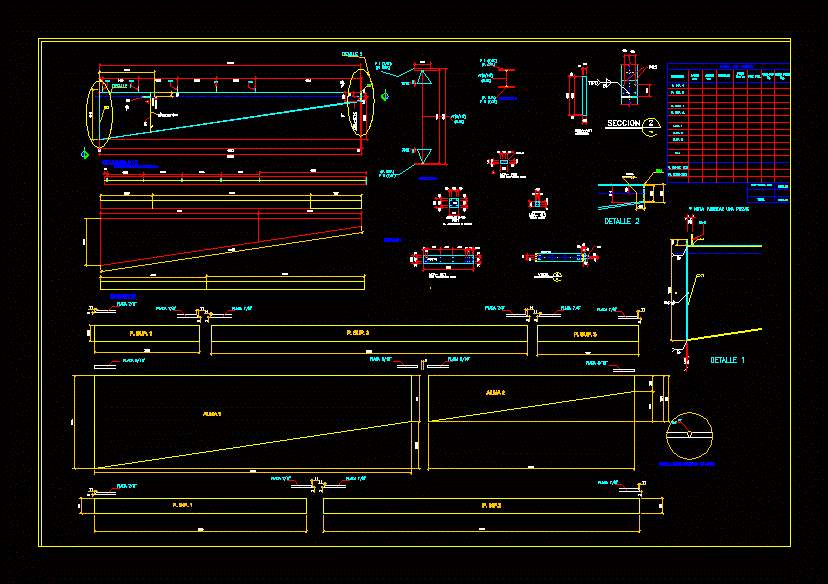
Plane Column Manufacture Of Steel DWG Block for AutoCAD
Plane to manufacture concrete columns workshop descriptions for the execution of work
Drawing labels, details, and other text information extracted from the CAD file (Translated from Spanish):
section, oblong, kind, client, Czech, by, revisions, do not., date, approved, drawing, Czech, approved, design, plan no., rev. do not., l.g.s., he., confemtra s.a. of c.v., manufacturing of, mounts transport s.a. of c.v., av. huehuetoca san sebastian xhala cuautitlan, izcalli edo. of mex. c.p., l.g.s., plate thickness, number of holes in distribution of, bevel on skates for cx., note: make a pieces, kg., total, pl connection, soul, p. sup, p. inf., weight, cm., width, p. inf., total weight, number of pcs, cm., long, element, thickness, weight table, detail, tie detail, license plate, p. inf., license plate, license plate, soul, p. sup, cutting, column, plate, distance for placement of, section, kind, p. sup, license plate, license plate, license plate, license plate, license plate, license plate, license plate, license plate, view, detail, oblong, plate, section, kind
Raw text data extracted from CAD file:
| Language | Spanish |
| Drawing Type | Block |
| Category | Construction Details & Systems |
| Additional Screenshots |
 |
| File Type | dwg |
| Materials | Concrete, Steel |
| Measurement Units | |
| Footprint Area | |
| Building Features | |
| Tags | armed, autocad, block, column, columns, concrete, descriptions, DWG, execution, manufacture, plane, stahlrahmen, stahlträger, steel, steel beam, steel frame, structure en acier, welding, work, workshop |

