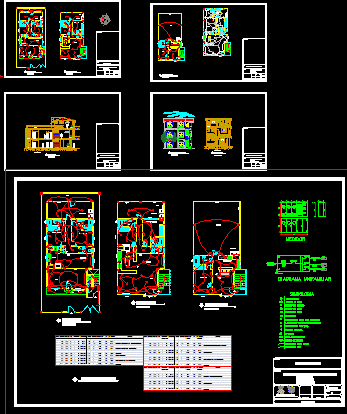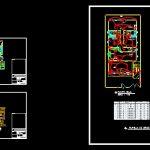
Plane Electrical Installations DWG Block for AutoCAD
Electrical installations of multi family housing
Drawing labels, details, and other text information extracted from the CAD file (Translated from Spanish):
n. m., goes up, arc, living room, dinning room, bedroom, September, draft, contains:, date:, scale:, matter:, drawing, diego alvario delgado, municipal seals:, arc, living room, master bedroom, terrace, scale, high floor, low level, high floor, draft, contains:, date:, scale:, work:, drawing, municipal seals:, cut, kitchen, kitchen, bedroom, low wall, dinning room, goes up, facilities ii, Electrical installations plans, resp. technical, owner, September, diego alvario delgado, Mrs. maria guzmman campuzano, resp. technical, owner, March of, draft, contains:, date:, scale:, work:, drawing, diego r. alvario fino, high floor, terrace, low wall, goes up, municipal seals:, bedroom, living room, laundry, main facade, scale, main facade, scale, cut, compacted ground, compacted ground, scale, cut, scale, high floor, March of, draft, contains:, date:, scale:, work:, drawing, diego r. alvario fino, municipal seals:, implantation, main facade, cut b ‘, Mrs. maria guzmman campuzano, architectural plans, bedroom, resp. technical, owner, resp. technical, owner, laundry, yard, microwaves, phone, coffee maker, toaster, TV., rush, receiver, lime, bomb, of pressure, tank, pump room, living room, November, draft, contains:, date:, scale:, matter:, course, semester, low level, high floor, facilities ii, Electrical installations plans, teacher, student, rush, phone, scale, low level, arc, living room, dinning room, bedroom, arc, living room, master bedroom, yard, scale, high floor, kitchen, bedroom, low wall, dinning room, goes up, bedroom, laundry, yard, receiver, lime, bomb, of pressure, tank, pump room, living room, rush, phone, scale, low level, terrace, low wall, goes up, bedroom, living room, laundry, scale, high floor, phone, University of Guayaquil, faculty of urban architecture, high floor, measurer, switch, symbology, double switch, single switch, wall light, lightpoint, triple switch, polarized double outlet, outlet, main phone, t. double polarized on meson, distribution panel, meter board, slab pipe, pipe for wall floor, e.e. local, tm, single-family diagram, t.m., microwaves, master bedroom, bedroom, terrace, kitchen, low wall, arc, study, dinning room, master bedroom, goes up, bedroom, terrace, kitchen, low wall, goes up, arq. max ortega, diego alvario d., circuit sheet
Raw text data extracted from CAD file:
| Language | Spanish |
| Drawing Type | Block |
| Category | Mechanical, Electrical & Plumbing (MEP) |
| Additional Screenshots |
 |
| File Type | dwg |
| Materials | |
| Measurement Units | |
| Footprint Area | |
| Building Features | A/C, Deck / Patio |
| Tags | autocad, block, DWG, éclairage électrique, electric lighting, electrical, electricity, elektrische beleuchtung, elektrizität, Family, Housing, iluminação elétrica, installations, lichtplanung, lighting project, multi, plane, projet d'éclairage, projeto de ilumina |
