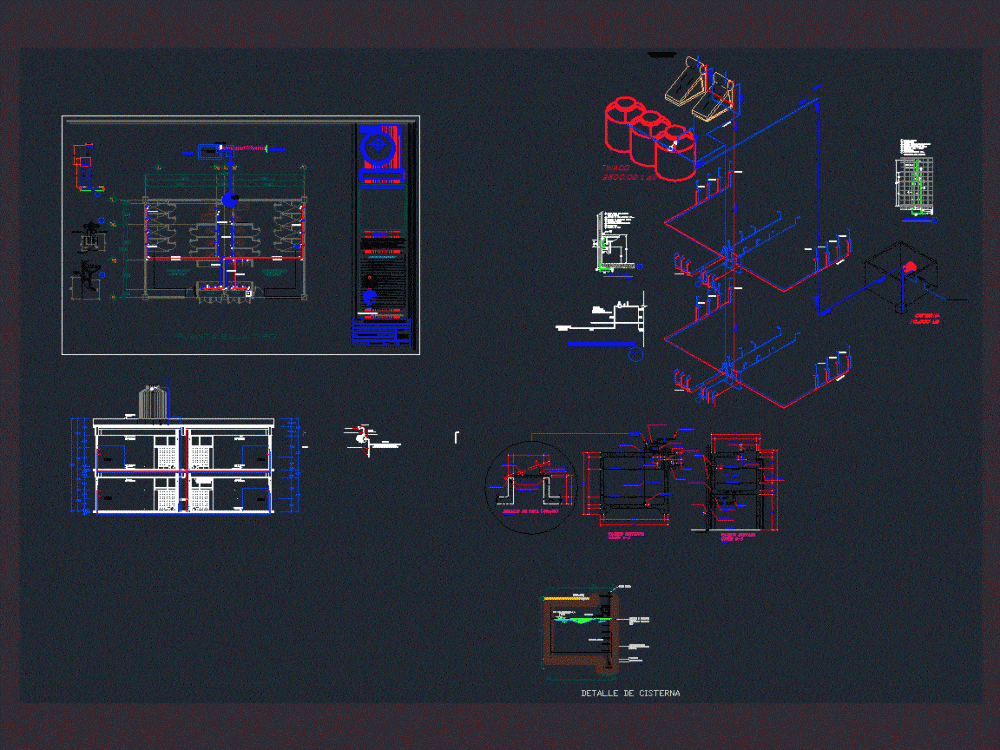
Plane Of A Hydraulic Project DWG Full Project for AutoCAD
Up of a water project with details of cutting front and isometric.
Drawing labels, details, and other text information extracted from the CAD file (Translated from Spanish):
Reinforced concrete with welded mesh, Prop mortar base reinforced with chicken coop anchored with, Reinforced concrete mesh, Pichancha, Electronivel, Filling network, Rotoplas specifications, Centrifugal centrifugal pump with high flow cm of cp, Detail centrifugal centrifugal pump large flow cp cm specifications, distribution, Pichancha, Union nuts, Discharge pipe, distribution, Non-return valve, Suction pipe, Layer of fat cream, Sludges, Anaerobic bacteria, filter, Mud log, Drain outlet, Cleaning cap, top, Outlet of treated water, Biodigestor rotoplas specifications, Mortar base sand reinforced with mesh anchored with rods, Mesh concrete, Glue trap, Adjustable frame, Pipe outlet, Angle to facilitate hydraulic flow, Non-slip cover, Detail record rotoplas specifications, Cistern detail, Marine staircase, Niv Max. capacity, Water, float, Accentuations, Pichancha, With integral waterproofing., Fine flattened concrete, Cistern of reinforced concrete, Bacterial inhibitor, Towards pump, T.p.c.v., Wing, Alt, Anch, Stolen, N.p.t., access, Cold water, drain, for, Hot water outlet, Proy. Valve box, cold water, drain, Exit for, Sink mixer, Hot water pipe, Cold water pipe, Coflex hose similar, Cap plugs, air chamber, Angle valve, Mod. to choose, unscaled, Lavatory detail, Mod. to choose, Faucet for, Cap plugs, Hot water pipe, Cold water pipe, Watering can mod. to choose, Welded, air chamber, Front wall, Shower in, unscaled, Shower detail, Mezzanine floor, Roof tile, cut, Niv Boot, Niv To stop, Tank tank, cut, Niv Boot, Niv To stop, elevated tank, Anchor, Cover detail, angle of, Pass bolt, Ironing board, scale, Weld to angle, Flat handle, Padlock ear, Water meters, Feeders, To drain, Grille cover, Overflow tube, trap, Cold water rises, your B. impulsion, your B. cleaning, top, see detail, your B. suction, Level control, Motor pump, Income of a.f., With basket, pipelines, Air gap, Overflow, cap of, Power pipe, Level control, cleaning, Cistern detail, Marine staircase, Niv Max. capacity, Water, float, Accentuations, Pichancha, With integral waterproofing., Fine flattened concrete, Cistern of reinforced concrete, Bacterial inhibitor, Towards pump, Ground floor type, Network of the municipality, water pumps, Cistern with cap., Sat, T.p.c.v., Elbow, tee, Elbow, tee, Men’s health, N.p.t., tee, Women’s health, N.p.t., cleanliness, B.a.f, B.a.c, draft:, Location:, revised, flat:, architectural plant., drawing, Dimensions in meters, may, localization map, scale:, Notes, Hydrosanitary symbology., B.a. Fall of rainwater., B.a.n. Downfall of sewage., S.a.f. Cold water rises., B.a.f. Cold water down., S.a.c. Hot water rises., B.a.c. Lowering hot water., Tinaco with capacity of liters, Sewage pipe, P.v.c pipe of mm., Cold water., Hot water., Garden nose wrench, water meter., Step control valve., float., Heater., pending., flow., graphic scale:, orientation, Type tec.tec type., According to regulation in the article stipulates that no hydraulic furniture will extract more than lts per minute., According to the article of the regulation of construction of the district the sections of piping of the facilities must be united sealed hermetically so that it is prevented leakage of the fluid that it condusca., variable, Detail centrifugal centrifugal pump large flow cp cm specifications, distribution, Pichancha, Union nuts, Discharge pipe, distribution, Non-return valve, Suction pipe, Take home, tank, Water tank, Thermosyphon solar heater, J.a.f., T.p.c.v., J.a.f., T.p.c.v., watering can, J.a.f., T.p.c.v., T.p.c.v., watering can, T.p.c.v., Comes from municipal take, measurer, Union nut, Globe valve, Hose wrench mm, Detail taken home., False ceiling, Of cms., J.a.f., Showerheads
Raw text data extracted from CAD file:
| Language | Spanish |
| Drawing Type | Full Project |
| Category | Mechanical, Electrical & Plumbing (MEP) |
| Additional Screenshots |
 |
| File Type | dwg |
| Materials | Concrete |
| Measurement Units | |
| Footprint Area | |
| Building Features | Car Parking Lot, Garden / Park |
| Tags | autocad, cutting, details, DWG, einrichtungen, facilities, front, full, gas, gesundheit, hydraulic, isometric, l'approvisionnement en eau, la sant, le gaz, machine room, maquinas, maschinenrauminstallations, plane, Project, provision, wasser bestimmung, water |
