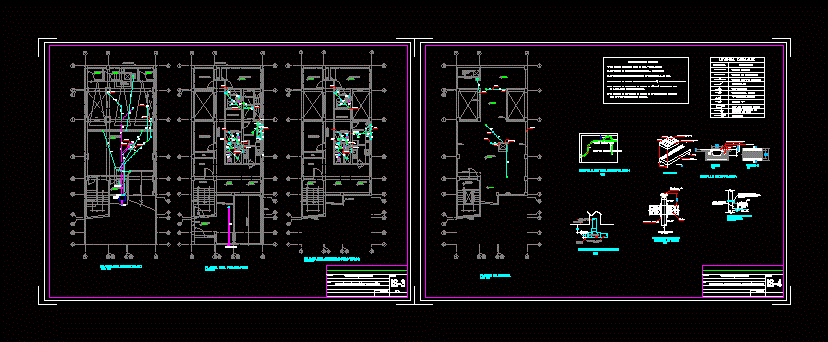
Plane Outfall Of A Multifamily Housing DWG Detail for AutoCAD
Details – specification – sizing
Drawing labels, details, and other text information extracted from the CAD file (Translated from Galician):
Income, Project Roof, Blind, Elevated tank, Volume, See detail, Cto.maquinas, Semi-basement, Deposit, Project Roof, Project Roof, Cistern, Volume, Seamless joint, Project Roof, Income, Room, Dining room, Bedroom, Cto. Service, Terrace, bath, Cl, Lav., Income, Anecdote, Kitchen, Laundry, To be, Project Roof, Seamless joint, T.h, Project Roof, Income, Room, Dining room, Kitchen, Bedroom, Cto. Service, Laundry, bath, Cl, Lav., Railing, Blind, Anecdote, To be, Project Roof, T.h, Variable, Flat, Multifamily housing, Project:, Flat, Plants ventilation drainage networks, Scale, Arrives, Low, Arrives, Arrives, Push up, Arrives, S.v., Low, S.v., Low, S.v., Low, Low, S.v., Low, Low, S.v., Low, S.v., Low, S.v., Low, S.v., Semisotano plant, Scale:, Floor of the first floor, Scale:, Typical second floor plan, Scale:, Flat, Multifamily housing, Project:, Flat, Roofing floor decking nets details, Scale, Ll.v., S.v., Low, Rooftop plant, Scale:, Legend slit, Symbology, Sink, Yee double sanitary, Sanitary tea, Drain pipe, Elbow of, Ventilation pipe, Description, Bronze on the floor, Threaded record of, Simple sanitary, Register box, Trap, Drained pipe hanging, Drain pipes will be of p.v.c. Half pressure, Ventilation pipes will be from p.v.c. Half pressure, Unless otherwise indicated., Ventilation will end in ventilation hat s.n.t., Drain pipes without indication will be of the corresponding material., Slope of drainage pipes without indication will be, It will be safe opposite indication., Slope of the canoyes slabs without indication, Technical specifications, The public network, Anchorage, Frame, Welding, Of esp., Frame with of, Of thickness, Metal grid with platinum, To each other., Platinas de, Variable, Anchorage, Frame with angle of, N.p.t., Anchorage, Metal grid with platinum, Isometric, Detail of trough, Plant, Cut, Isometric, Esc:, Of cistern, Overflow detail, Concrete trunk, Npt, Free discharge with metal mesh, Overflowing fºgº ends at, Welded rodent test, Insects, Raises ventilation, Roof sanitary, Ventilation outlet, Silicone seal, Roof, Hat of, Ventilation, Comes tube of, Drain pvc, Pvc, Drainage pipe, Lateral, Registration, Arrival of stucco to the basement, Hanging pipe roof, Comes tub drive b.sumidero, Tube detail Of impulse
Raw text data extracted from CAD file:
| Language | N/A |
| Drawing Type | Detail |
| Category | Mechanical, Electrical & Plumbing (MEP) |
| Additional Screenshots |
 |
| File Type | dwg |
| Materials | Concrete, Other |
| Measurement Units | |
| Footprint Area | |
| Building Features | Deck / Patio, Car Parking Lot |
| Tags | autocad, DETAIL, details, drain, DWG, einrichtungen, facilities, gas, gesundheit, Housing, l'approvisionnement en eau, la sant, le gaz, machine room, maquinas, maschinenrauminstallations, multi, multifamily, plane, provision, sizing, specification, wasser bestimmung, water |
