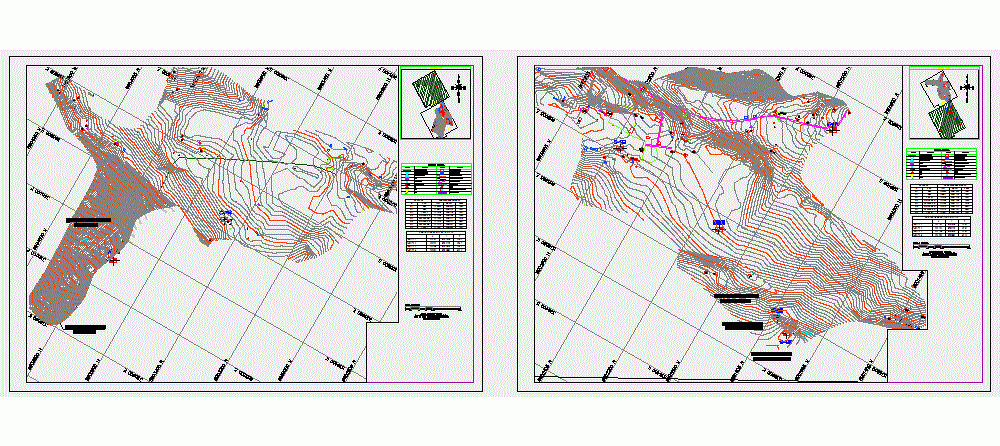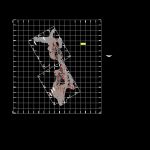
Plane Pits A Source DWG Block for AutoCAD
Location pits in a water source or collection – Simbologia
Drawing labels, details, and other text information extracted from the CAD file (Translated from Spanish):
project:, design:, drawing:, revision:, date:, scale:, project manager:, project number:, plane number:, total of plans:, plane of :, daniel ortiz red, ing. xxxxxxx xxxxxx xxxxx, ing. xxxxxxxxxx, ing. xxxxxxxxxxx, existing pipeline, existing catchment box, existing reservoir, pool, water tank, housing and institutions, reservoir perimeter fence, rivers and streams, secondary level curves, main level curves, roads and highways, bm, latrine, lighting pole, vertex, ruin, line of conduction, tree, graphic scale, school, church, topographic control points, north, east, description, existing reservoir, cementogocha, existing catchment, cachipampa, existing catchment, zone a, zone b, destitute housing
Raw text data extracted from CAD file:
| Language | Spanish |
| Drawing Type | Block |
| Category | Handbooks & Manuals |
| Additional Screenshots |
 |
| File Type | dwg |
| Materials | Other |
| Measurement Units | Metric |
| Footprint Area | |
| Building Features | Pool |
| Tags | autocad, block, collection, DWG, location, plane, simbologia, source, water |
