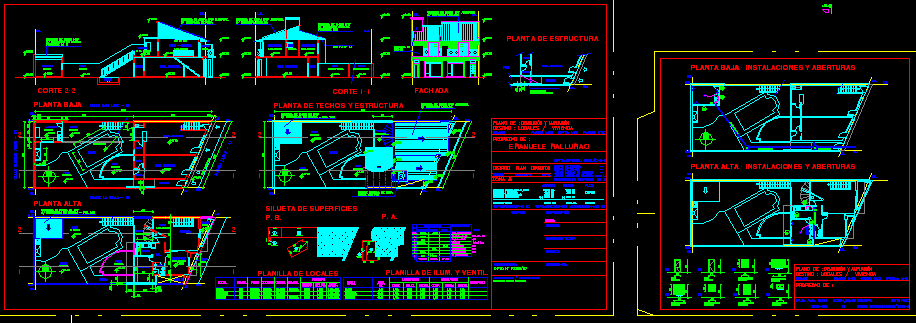
Plane Santo Tome City – Housing And Commercial Stores DWG Block for AutoCAD
Housing in high plant – Lower plant with 2 commercial stores – Installations – Openings – Installations – etc.
Drawing labels, details, and other text information extracted from the CAD file (Translated from Spanish):
roof, antec., surfaces, gallery, window – aluminum, door, sheet of premises, local, revest., revoq., floors, baseboards, cielor., paintings, walls, open., silhouette of, bedroom, lime, latex, sheet of illum. and ventil., illumination, area, coef., rel., ventilation, neces., ind.yeso, ceramica, p. b., p. a., kitchen, laundry, wood, synthetic lacquer, observation, demolition and expansion, emanuele mallumaci, rural suburban district director plan, documentation :, percentage of work performed :, location, urban, property of:, surveys :, project :, calculations :, technical driving :, domicile :, heading imp.inmob.:, maximum height of the facade :, minimum height of the façade :, occupation percentage :, background removal :, front removal :, plane of: , destination:, ground floor, first floor, em, p. bal. ceramics, terrace, corridor, lm, roof and structure plant, covered with sheet metal autoport., tank water reserve, patio, natural, dining room, covered with hºgº sheet, bathroom, pbcer., balcony, living, sidewalk regulatory, commercial premises, kitch., ac, p. tiles, swimming pool, façade, covered with sheet hºgº, p.losetas, living – dining room, ciel. ind. plaster, material, front, sink, natural ground, ceramic, kitch, demolished wall, common masonry ref., wall execution, plant structure, upper floor – facilities and openings, ground floor – facilities and openings , existing installation, ci, pp, projected installation, avda. lujan, street: n :, locality: santo tome, silhouette of surfaces, change of category, demolition, from gallery to roof, observation, sup.terreno: sup.cub.total: sup.libre :, surface change category, surface area demolition, surface to be built: total area, water mirror, housing extension, index
Raw text data extracted from CAD file:
| Language | Spanish |
| Drawing Type | Block |
| Category | House |
| Additional Screenshots |
 |
| File Type | dwg |
| Materials | Aluminum, Masonry, Wood, Other |
| Measurement Units | Metric |
| Footprint Area | |
| Building Features | Deck / Patio, Pool |
| Tags | apartamento, apartment, appartement, aufenthalt, autocad, block, casa, chalet, city, commercial, dwelling unit, DWG, haus, high, house, Housing, installations, logement, maison, openings, plane, plant, residên, residence, santo, Stores, unidade de moradia, villa, wohnung, wohnung einheit |
