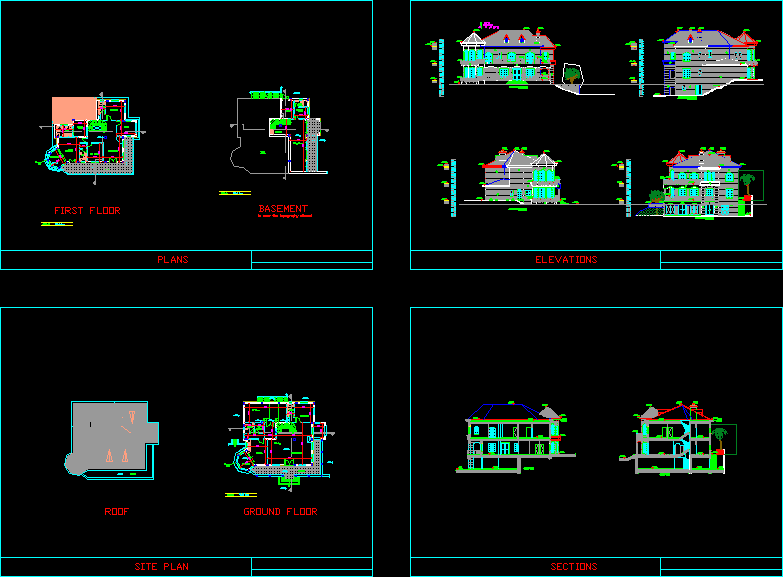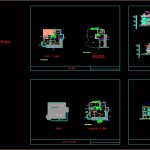ADVERTISEMENT

ADVERTISEMENT
Plane Villa Meftah DWG Block for AutoCAD
Plane Villa Meftah
Drawing labels, details, and other text information extracted from the CAD file:
south east elevation, north west elevation, north east elevation, south west elevation, lights, elevations, sections, site plan, plans, first floor, ground floor, terrace, roof, basement, total area, living room, dirt kit., bath, room, fill, boiler, dressing, bed room, master, closet, walk in, toilet, sitting area, office, flower box, veranda, dinning, kitchen, break f., store, laundry, tv room, section b-b, section a-a, stone, cornice, in case the topography allowed, minimum pure land area and shape, land area
Raw text data extracted from CAD file:
| Language | English |
| Drawing Type | Block |
| Category | House |
| Additional Screenshots |
 |
| File Type | dwg |
| Materials | Other |
| Measurement Units | Metric |
| Footprint Area | |
| Building Features | |
| Tags | apartamento, apartment, appartement, aufenthalt, autocad, block, casa, chalet, dwelling unit, DWG, haus, house, logement, maison, plane, residên, residence, unidade de moradia, villa, wohnung, wohnung einheit |
ADVERTISEMENT
