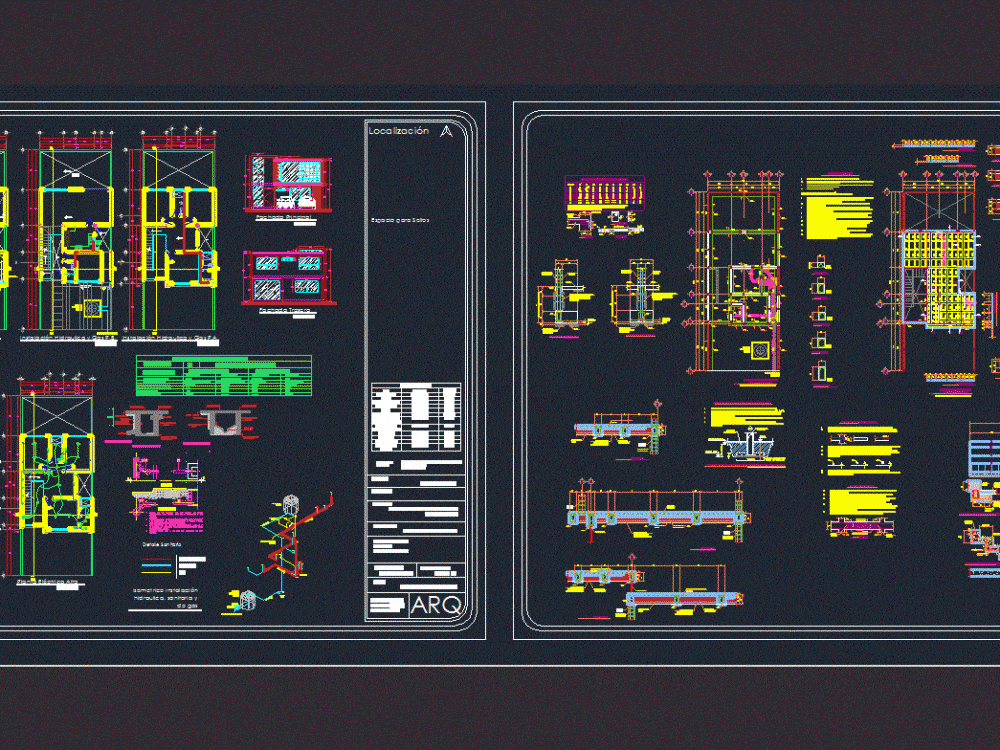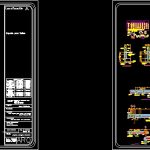
Plano 8×20 Room Log House DWG Block for AutoCAD
Plane for the registration of a public works 8×20 house with 148 m2 of construction.
Drawing labels, details, and other text information extracted from the CAD file (Translated from Spanish):
tel, fray diego de la magdalena national park, kent park, hacienda del parque, hacienda los vergeles, paseo de los laureles, walk of thunder, lagoon, river, stream, hurricane, volcano, storm, av manuel j. clouthier, nurseries, breeze, table of areas, area, dimension, surface, living room, kitchen, laundry area, study, master bedroom, television hall, polished, cement finish, concrete sign, cover for registration, land nat., annealed red partition, concrete template, concrete frame, registration detail, cross section, half-length, longitudinal cut, polystyrene cassette, cc cut, drop-down metal for later flattening, partition wall, staircase lock, tb, firm, tbe trabe project, tc lock, stair detail, aa view, lightweight slab, stair anchoring detail, simple concrete stair, concrete footing, stair foundation detail, dala, load wall, uncoupled wall, castle or column, steel bottom bed, symbology, steel upper bed, electrowelded mesh, trabe or type frame, bb cut, aa cut, ground floor, upper floor, main facade, rear facade, roof plant, up, down, projection n upstairs, drinking water intake, location, arq, owner :, responsible expert: no. rop: professional card: space for seals, gas tank stationary, bap, sac, bg, cut a – a ‘, plant, saf, baf, hot water cold water gas, sanitary detail, hydraulic installation and gas pb, power plant low, hydraulic installation and gas pa, passage valve, ban, TV downloads, downloads of tel, bac, notes:, meter, buzzer, damper, tv outlet, general switch, buttress, center lamp, contact, connection, physical earth, single line diagram, symbology, telephone outlet, staircase switch, wall recessed luminaire, cfe murete, floor spot, up, load table, total watts, subtotal watts, electric power plant, general notes, foundation notes , firm and fillings, healthy ground, n.desplante, axis, reinforcement of, column, filling, compacted, npb, variable, detail of reinforcement and reinforcement of running shoes, no., rod, tabladevarillas, or wall, trabe, casting projection the level of firm ground, foundation plant and sanitary plant, overlapping zone, first abutment, first abutment, trabes notes, notes of lightened slab, mezzanine floor and sanitary facility, section ii, section ii-ii, section iii -iii, section vv, section iv-iv, section vi-vi, section vii-vii, section viii-viii, section ix-ix, section xx, roof plant, section xi-xi, comparative table of land use, urban area, nomenclature, low density housing, according to regulation, according to project, surface of land, coefficient, geometry of the lot, coefficient of use of soil, coefficient of occupation of soil, surface without building, maximum height allowed, levels, est. , responsible expert: no. r.o.p .: professional license:
Raw text data extracted from CAD file:
| Language | Spanish |
| Drawing Type | Block |
| Category | House |
| Additional Screenshots |
 |
| File Type | dwg |
| Materials | Concrete, Steel, Other |
| Measurement Units | Imperial |
| Footprint Area | |
| Building Features | Garden / Park, Deck / Patio |
| Tags | apartamento, apartment, appartement, aufenthalt, autocad, block, casa, chalet, construction, dwelling unit, DWG, haus, house, log, logement, maison, plane, plano, PUBLIC, registration, residên, residence, room, room house, unidade de moradia, villa, wohnung, wohnung einheit, works |
