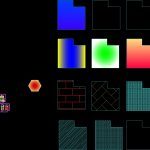ADVERTISEMENT

ADVERTISEMENT
Plano Apartment 2 Nieveles And Accessible Terrace DWG Detail for AutoCAD
Details – specification – sizing – Construction cuts
Drawing labels, details, and other text information extracted from the CAD file (Translated from Spanish):
car port, lift door, dining room, room, bar, bedroom, cl., office, main, first floor, second floor, third floor, living room, gym, ironing room, fourth floor, storeroom, roof, polished cement floor, laundry, kitchen, bar-kitchen, living room, synthetic grass, sshh, daily room, star tv, tendal, plant roof, proy. beam, stone slab, balcony, hall, patio, court bb, double bedroom, tarrajeo rubbed washable paint, newspaper room, garage, aa court, main elevation, wooden gate finished in mahogany, doors in mahogany wood with dd finish , average level, pump start, automatic, cistern projection, existing building height
Raw text data extracted from CAD file:
| Language | Spanish |
| Drawing Type | Detail |
| Category | House |
| Additional Screenshots |
 |
| File Type | dwg |
| Materials | Wood, Other |
| Measurement Units | Metric |
| Footprint Area | |
| Building Features | Deck / Patio, Garage |
| Tags | accessible, apartamento, apartment, appartement, aufenthalt, autocad, casa, chalet, construction, cuts, DETAIL, details, duplex housing, dwelling unit, DWG, haus, house, logement, maison, plano, residên, residence, sizing, specification, terrace, unidade de moradia, villa, wohnung, wohnung einheit |
ADVERTISEMENT
