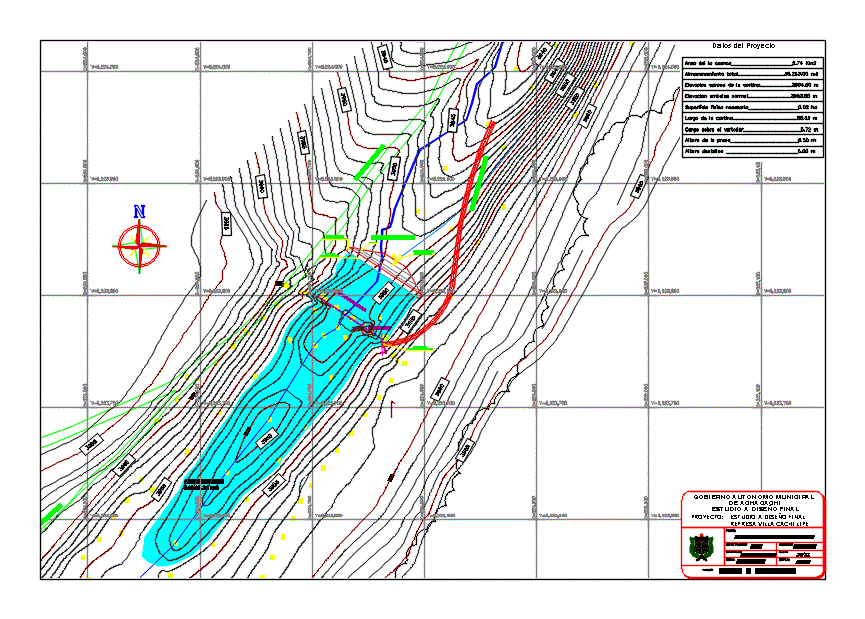
Plano Earth Dam DWG Block for AutoCAD
Glass area – Villa Cachi Lipe
Drawing labels, details, and other text information extracted from the CAD file (Translated from Spanish):
rocat, rock, vase dam, existing, earth dam, Exit channel, communal road, project data, area of la, storage, elevation of the crown, reservoir elevation, physical surface has, length of the, charge on, height of the, dentellon height, communal road, rip pead membrane membrane, crowning quota msnm, rip rap, joint venture irrigation, dump, flat:, Department:, draft:, flat:, community:, date:, province:, peace, consultant:, scale:, final design studio, from achacachi, autonomous municipal government, March of, cachi lipe villa, Ouchays, cosig associates, outline of dam dam area, project data, area of la, storage, elevation of the crown, reservoir elevation, physical surface has, length of the, charge on, height of the, dentellon height, dam cachi villa lipe, final design studio
Raw text data extracted from CAD file:
| Language | Spanish |
| Drawing Type | Block |
| Category | City Plans |
| Additional Screenshots |
 |
| File Type | dwg |
| Materials | Glass |
| Measurement Units | |
| Footprint Area | |
| Building Features | Car Parking Lot |
| Tags | area, autocad, beabsicht, block, borough level, dam, DWG, earth, glass, plano, political map, politische landkarte, proposed urban, road design, stadtplanung, straßenplanung, urban design, urban plan, villa, zoning |
