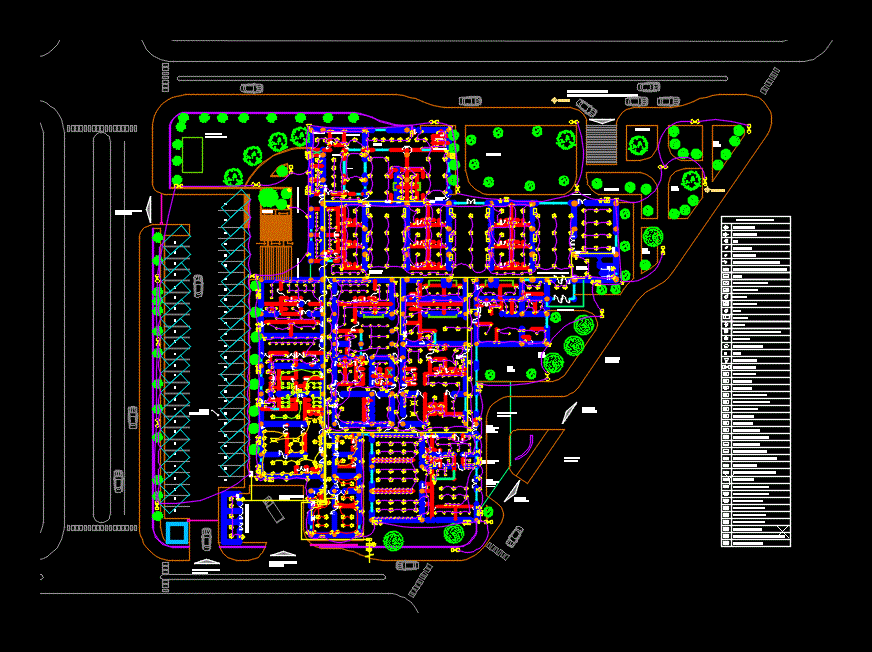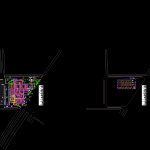
Plano Electric Underground DWG Block for AutoCAD
Plano, wiring in underground parking
Drawing labels, details, and other text information extracted from the CAD file (Translated from Spanish):
income and information., external consultation, physiatrics, auditorium, public cafeteria, personal cafeteria, dressing rooms and bathrooms of doctors, clinical file, imaging, urgencies, tocology, surgery, sterilization, clinical laboratory, pathological laboratory, necropsy, administrative, pharmacy, table central, edelmira r widow of escudero, ma teresa r pte, juana barragan, emilia marcayda beltran, isela fernandez caballero, anita brenner, maria aguirre, paula alegria heron, justina almada de urrea, severe arostegui, altagracia, concordia, inns, walk south, catamarca, santa rosa, puerto argentino, paso de patria, norte, to determine the type of tension that requires a specific project, it will be necessary to calculate the load that will be required in the project, this should be presented by means of tables and diagrams which demonstrate the electrical load they require for proper operation. The voltage that cfe supplies is classified in three.- low voltage. medium voltage. high voltage. in low voltage does not require the construction of an electrical substation since the project does not require the use of much electrical energy. while in medium voltage it may or may not require an electrical substation based on the study of electrical charges that need. In high voltage by law, the proposal of an electrical substation must be presented within the premises, which should be governed by technical specifications based on the Mexican norm. in each case, the constructive technical specifications and materials that will be required for each case must be taken into account. in the case of electrical substations, these should be located within the premises, respecting the frontal restrictions of each property, these electrical substations should be located near a visible point to take measure of what energy has been used while in the others that do not require substation, these require lower specifications with leaving the meter visible and accessible., stage, tie, toilet, p. of arq enrique guerrero hernández., p. of arq Adriana. rosemary arguelles., p. of arq francisco espitia ramos., p. of arq hugo suárez ramírez., specialty consultations, pediatrics, nutriology, ophthalmology, cardiology, warehouse, green area, personnel access, administrative access, warehouse, cold room, kitchen, secretary, head office, office, women’s bathrooms, men’s bathrooms, coordinator , meeting room, ups, entry and exit of general public vehicles, control booth, hydrotherapy, electro therapy, light therapy, therapy, station, clothing, bathroom, men’s bathroom, women’s bathroom, hallway, wait for archiving, reception of documents, volunteering and social service, head of admission and statistics, sep., pharmacy office, cleaning and storage, cleaning room, waiting area, station, examination consultation, work room, preparation of expulsion, nurses station, post-delivery room, expulsion room and surgical preparation, mobile cranes, control patients, bathroom, equipment cellar, bathroom emp, quarter, sep, emergency room, surgeon minor and gypsum, resuscitation and hydration., personal rest, nursing station, emergency waiting area, stretcher station, electric control room, cleaning room, tomography, x-ray room, warehouse, corridor, ultrasound, room revealed, inter-room, sampling, reception of samples, work areas, blood bank, dressing, reception, technology, hygienic control and dressing, cleaning and disinfection of security, control of emergency patients, medical control, medical rest , men’s dressing, women’s dressing, post-operative, sterile material, septic warehouse, white circulation, delivery of sterilized equipment and material, gray and black area, medical dressing, classification of materials, sterilization of materials and dirty material, winery sterilized materials and equipment, head of autopsy, head of surgery, chief of anesthesia, board room of machine, bathroom and toilet, preparation room, room of au topsia, clothing and classification, washing, dryers, irons, clothing reception, consultation ecography, preparation of the gray area, general medicine consultations, information reception, dentistry, gynecology and obstetrics, general medicine, emergency consultation, eave in emergency access, trash, main access, administrative access, access and exit consultation, exit of auditorium, emergency access in general public, emergency access authorized personnel, occupational, nursing, facilities, stretchers, patients, targets, laboratory, imaging, pretation , samples, air mattress, obstetrics, dentistry, gynecology, med. general, nutriology, pediatrics, cardiology, ophthalmology, cons. optional, management, secretariat, garden, simbology., lamp or light center., light embedded in wall., spot., single switch., damper three ways.,
Raw text data extracted from CAD file:
| Language | Spanish |
| Drawing Type | Block |
| Category | Transportation & Parking |
| Additional Screenshots |
 |
| File Type | dwg |
| Materials | Other |
| Measurement Units | Metric |
| Footprint Area | |
| Building Features | Garden / Park, Deck / Patio, Parking |
| Tags | autocad, block, car park, DWG, electric, electricity, estacionamento, parking, parkplatz, parkplatze, plano, stationnement, underground, wiring |

