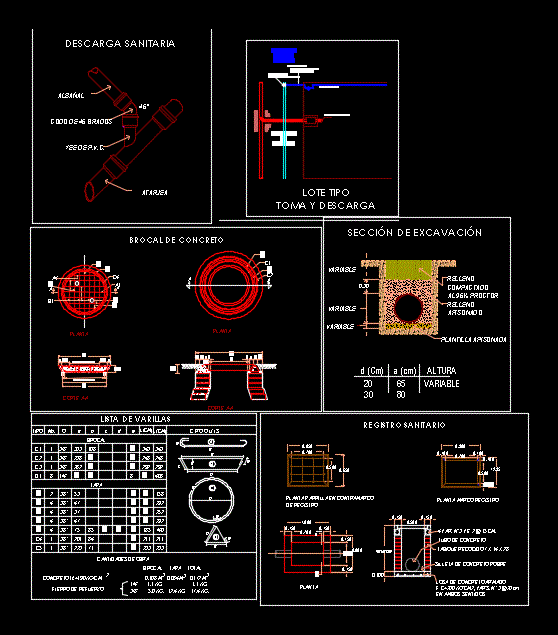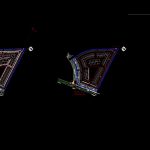
Plano Executive Sewer DWG Detail for AutoCAD
Details – specification – sizing – Construction cuts
Drawing labels, details, and other text information extracted from the CAD file (Translated from Spanish):
date:, Dimension:, scale:, drawing:, flat, owner, unity, localization map, Location, Dgo., content, General sewerage network, Meters, July, Fractionation cedars, Real estate services scorpio, Prol. av. Naza, reservation, To mezquital, Durango, highway, Ptar arrival quota, highway, Durango, To mezquital, reservation, Prol. av. Naza, Future sanitary collector, Ptar south, concrete, Kg. Kg., Kg. Kg. Kg., Reinforcing iron, amounts of work, top, do not., kind, curb, Total cap broach, plant, plant, Spaces of cm. C.a.c., cut, Spaces of cm. C.a.c., cut, variable, Concrete tube, Var. Cm., Septum, in both ways, Reinforced concrete slab, Poor concrete saddle, Vars Cm, Plant registry frame, plant, variable, Grilling plant in counter frame, register, variable, height, Tamped template, filling, Rammed, filling, Compacted, Proctor, Stalls, Yee de p.v.c., Degree bend, sewer, variable, Concrete crusher, List of rods, sanitary registration, Sanitary discharge, Excavation section, Connection of drinking water, Mm diameter, Of diameter, copper tubing, high density polyethylene, Drainage connection, Sewer pipe, M. Pipe line, Cute clamp, Batch type download, Formulas harmon manning length of the network nature of the discharge treatment plant elimination system gravity expenditure average daily cost l.p.s minimum expenditure l.p.s maximum instantaneous cost l.p.s maximum extraordinary gas l.p.s coef. From harmon, do not. Of lots inhabitants per plot population float population population project endowment contribution, Atarjea sanitary collector sanitary collector atarjea head well of common visit well with simple fall well with special fall no. Collector, Excavation in material area template tamped filling tamping compacted relay to the proctor pvc sanitary pipe mm mm series of deep wells visit construction of pvc sanitary discharges construction of sanitary registers drill concrete cap visit, Project data, Work volumes, Symbology, Hab. Hab. Hab., Wells desc, plant, water well, plant, Vs. Of diam., Steps with, Flattened, cut, Cut a., Slab of, Template, Simple concrete, Red brick, Coupled with mortar, variable, Flattened with, mortar, Common well in a sewer system of sewage, Fracc. Real country, Fracc. Nvo. Durango, Fracc. Nvo. Durango ii, Fracc. Nvo. Durango iii, cabbage. Guadiana valley, cabbage. universal, cabbage. Guadiana valley, Benito juarez town, cabbage. Isabel almanza, Fracc. Benito Juarez, Fracc. North centaur, Fracc. President, Fracc. The walnuts, Fracc. solidarity, Fracc. Sedue, Fracc. Milpas, Fracc. Sta. Teresa, Fracc. Mezquital valley ii, cabbage. The willows, Fracc. Huizache ii, Fracc. the Eden, Farms graciela snte, Fracc. South Morelos, Fracc. the Angels, Fracc. Beautiful hill ii, Fracc. Beautiful hill, Fracc. Mesquital real, Fracc. Residential sta. Teresa, Fracc. Jacarandas villas, Eden villas, Fracc. Southern prairies, Fracc. You haciendas the flowers, Carr. To mezquital, Fracc. Residential villa dorada, of the, Guadiana, bottler, Mezquital road, Fracc. The cedars, Sanitary manifold in diameter, The trace of the collector is parallel the general sewerage network is proposed a separation distance of the axis of the general network., Sewer well with attached fall to pipe of dia, variable, variable, variable, variable, cut, plant, cut, note:, Partition wall, Simple concrete, Asbestos reduction, Concrete glazed tube, Partition wall, Rammed, Steps, With vars., Flattened with mortar, Cement with, Minimum thickness of cm, With imp. integral, Concrete crusher, cast iron, Cm, date:, Dimension:, scale:, drawing:, flat, owner, unity, localization map, Location, Dgo., content, General sewerage network, Meters, July, Fractionation cedars, Real estate services scorpio
Raw text data extracted from CAD file:
| Language | Spanish |
| Drawing Type | Detail |
| Category | Mechanical, Electrical & Plumbing (MEP) |
| Additional Screenshots |
 |
| File Type | dwg |
| Materials | Concrete |
| Measurement Units | |
| Footprint Area | |
| Building Features | Car Parking Lot |
| Tags | autocad, construction, cuts, DETAIL, details, DWG, einrichtungen, executive, facilities, gas, gesundheit, l'approvisionnement en eau, la sant, le gaz, machine room, maquinas, maschinenrauminstallations, plano, provision, sewer, sizing, specification, wasser bestimmung, water |
