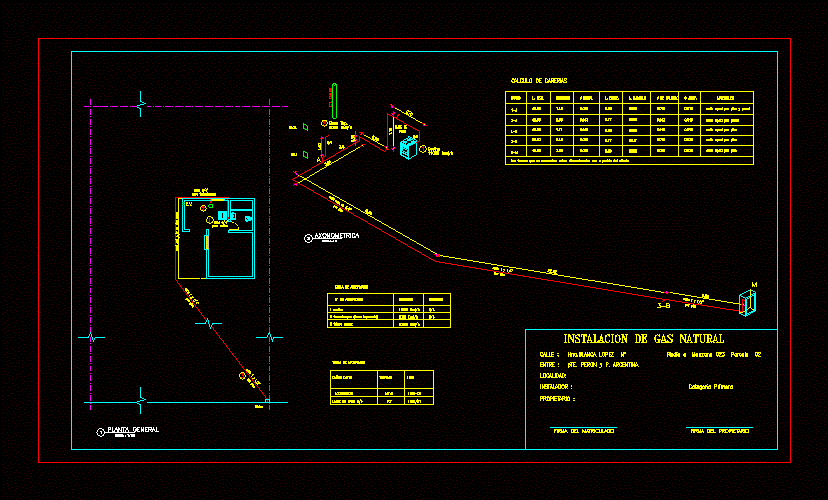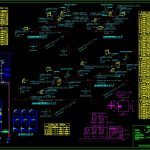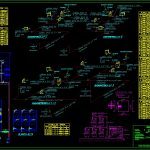
Plano / Gas DWG Block for AutoCAD
Gas plane home withcalculation and perspective.
Drawing labels, details, and other text information extracted from the CAD file (Translated from Spanish):
Spreadsheet functional unit, section, Long real, Long equiv, Long end, consumption, diameter, Diameter adopted, observations, M.m., M.m., M.m., M.m., M.m., M.m., M.m., M.m., M.m., U.F artifact sheet:, Artifacts, Location, consumption, Kcal, Hot water tank, yard, kitchen, Heater t.b, bedroom, Heater t.b.u, dinning room, Heater t.b, bedroom, Total consumption, Gas installation, Street:, floor:, Apartment, between:, Locality: santa teresita, Match of: the coast, Installer: jonathan ariel, enrollment:, Cat, Of enrolled student, Owner’s owner’s, Spreadsheet functional unit, section, Long real, Long equiv, Long end, consumption, diameter, Diameter adopted, observations, M.m., M.m., M.m., M.m., M.m., M.m., M.m., M.m., M.m., U.F artifact sheet:, Artifacts, Location, consumption, Kcal, Heater t.b, bedroom, Hot water tank, yard, kitchen, Heater t.b.u, bedroom, Heater t.b.u, dinning room, Total consumption, Spreadsheet functional unit, section, Long real, Long equiv, Long end, consumption, diameter, Diameter adopted, observations, M.m., M.m., M.m., M.m., M.m., M.m., M.m., M.m., M.m., Spreadsheet functional unit, section, Long real, Long equiv, Long end, consumption, diameter, Diameter adopted, observations, M.m., M.m., M.m., M.m., M.m., M.m., M.m., M.m., M.m., Spreadsheet functional unit, section, Long real, Long equiv, Long end, consumption, diameter, Diameter adopted, observations, M.m., M.m., M.m., M.m., M.m., M.m., M.m., M.m., M.m., Barral form, section, Long real, Cant Meters, calculated, adopted, M.m., M.m., M.m., Niche barral, Regulators, Griper, Of the land, Street, The bar, Gas installation, Street:, floor:, Apartment, between:, Locality: mar del tuyu, Match of: the coast, Installer: jonathan ariel, enrollment:, Cat, Of enrolled student, Owner’s owner’s, And m mts, Lm.m., E.m., And m mts, E.m., bedroom, bath, kitchen, yard, Lm.m., bath, kitchen, yard, bath, kitchen, yard, bath, kitchen, kitchen, bedroom, bath, bedroom, yard, flexible, bath, bedroom, bath, bedroom, bath, bedroom, balcony, Of regulatory plant, Phew, pillar, low, high, Vehicular, Passage of pipes, municipal, R.v.i:, Underfloor epoxy, R.v.i:, Phew, Meter cabinet, Epoxy underwater bucket, Epoxy wall plumbing, Epoxy pipe from underlayment, Epoxy wall plumbing, Epoxy pipe from underlayment, Epoxy wall plumbing, Epoxy pipe from underlayment, Epoxy wall plumbing, Epoxy pipe from underlayment, Winds, Epoxy pipe from underlayment, Epoxy wall plumbing, Epoxy pipe from underlayment, Epoxy wall plumbing, Epoxy pipe from underlayment, Epoxy wall plumbing, Ino, plant, scale, Pipe exp. from, Per floor, general plant, Axonometric, Pipe exp. Per floor, spout, Per floor, spout, For kitchen, goes up, Coc, niche, Ino, Natural gas installation, Signature of the enrolled, Hna.blanca lopez nº, Pte. Peron p. Argentina, Owner’s signature, First category, radio, Apple, plot, Installer, location:, Street, between, owner, spout, Per floor, spout, C.v., Mouth tap, kitchen, R.v.s., R.v.i., He passed, key of, R.v., For hot water tank, goes up
Raw text data extracted from CAD file:
| Language | Spanish |
| Drawing Type | Block |
| Category | Mechanical, Electrical & Plumbing (MEP) |
| Additional Screenshots |
   |
| File Type | dwg |
| Materials | |
| Measurement Units | |
| Footprint Area | |
| Building Features | Deck / Patio, Car Parking Lot |
| Tags | autocad, block, DWG, einrichtungen, facilities, gas, gas installation, gas supply, gesundheit, home, l'approvisionnement en eau, la sant, le gaz, machine room, maquinas, maschinenrauminstallations, perspective, plane, plano, provision, wasser bestimmung, water |
