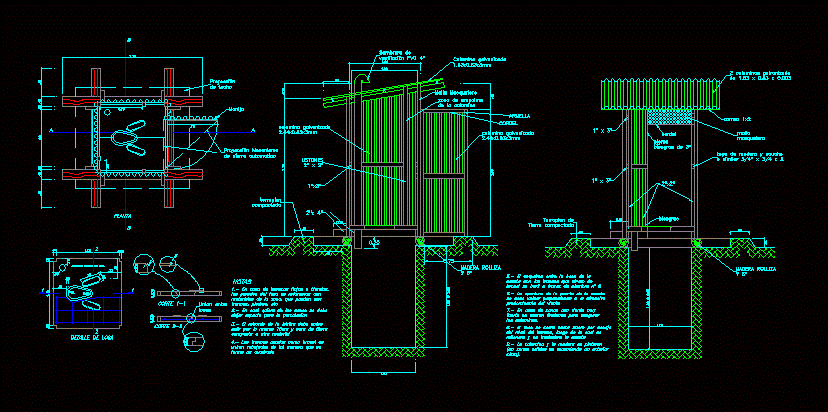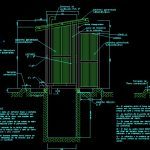
Plano Latrine DWG Detail for AutoCAD
Plano latrine. Court – Construction Details
Drawing labels, details, and other text information extracted from the CAD file (Translated from Spanish):
Income cap., Income cap., layette, Reed cone, cleaning, Reed pipe, Outlet pipe, plant, Outlet pipe, entry, Overflow, Sanitary cap, concrete, cut, water level, Walls, concrete, Meeting room, Drinking water system, Distirital municipality of paucarcolla, Input pipe, description, Parameter box, crossing, Dtp, Lcru, pipeline, Pvc, Simple concrete, Dtp, kind, Type iii, crossing, Type ii, crossing, Type ii, crossing, Type iii, crossing, Distribution piping, Up to lcru meters single pipe, Lcru meters pipe with angle, Pvc, elbow, Simple concrete die, Input pipe, Dtp, Use of steel profile, elbow, Detail type iii, Pvc adapter, Pvc transition, observations, Driving line, Network distribution, Driving line, Pvc transition, Dtp, Pvc, Input pipe, Pvc transition, Input pipe, Simple concrete die, elbow, elbow, Pvc transition, Sense of flow, elbow, Sense of flow, Dtp, Technical specifications, Concrete given f’c walls, Iron pipe fittings galvanized iron, Esc., plant, elbow, Broken crossover type, Broken junction type ii, cut, Esc., plant, Esc., cut, Pvc pipe network, Gate valve, Well-tamped ground, Concrete, tube of, From pvc, Well-tamped ground, Chrome faucet, elbow, Nipple, Bronze sink, elbow, Drain pvc salt, Union, Stirrups, sink, Technical specifications, Fy steel, Concrete base f’c, Concrete pedestal slab f’c, Of the tube network, fist, National social compensation fund, sheet:, Rrcb, Drinking water latrines jurilaje huertano, National social compensation fund, Line of conduction network of distributions, design:, flat:, draft, mole.:, drawing:, Indicated, reviewed:, scale.:, R. Calloapaza b., may, date:, Prov .:, fist, Dpto .:, Dist, San juan del oro, Regional government puno, fist, watermelon, December, Key plan, Rehabilitation, neither. Charaja m., reviewed:, design:, Autocad, draft, flat:, drawing:, mole.:, scale.:, Indicated, date:, Prov .:, Dpto .:, Dist, sheet:, San juan del oro, Regional government puno, fist, watermelon, may, Plant profile from km to, Rehabilitation, R.coila m., Autocad, San juan del oro, Regional government puno, fist, watermelon, December, Plant profile km km, Rehabilitation, neither. Charaja m., reviewed:, design:, Autocad, draft, flat:, drawing:, mole.:, scale.:, date:, Prov .:, Dpto .:, Dist, sheet:, Compacted soil, Compacted, Slab detail, Thin rubbed finish, Between slabs, In any of the cases it is due, Form a square, Shall be joined in such a way as to, The trunks used as brocal are, Compact other material, To leave at least will be ground, The edge of the latrine must be, Leave room for percolation, cut, etc, Materials that can be:, The trench walls would be reforged with, In case of loose terrain, Notes, cut, In case of very windy areas, Warm areas we recommend an outdoor, The wood will be painted, To fill the house, Of the level after which, The pit will be used up below, Steals will be used to secure, The calamines., Round, The direction must be perpendicular, The opening of the door of the house, Wire will be made through wire, With the trunks that serve as, The connection between the base of the, Prevailing wind, Round, Pvc ventilation, Automatic closing mechanism, Galvanized, plant, Ceiling, Hinges, Galvanized, Of calamine splicing, musketeer, Galvanized, musketeer, Rubber similar wood, Galvanized calamines of, Parameter box, Broken junction type ii, elbow, Simple concrete die, Input pipe, Pvc adapter, Dtp, cut, Esc., elbow, Pvc, Pvc transition, elbow, Simple concrete die, elbow, Esc., plant, Pvc transition, Sense of flow, Dtp, Input pipe, crossing, crossing, crossing, crossing, Lcru, Dtp, crossing, description, elbow, Pvc transition, Driving line, Network distribution, Driving line, observations, Type iii, Type ii, Type ii, Type iii, kind, Compacted soil, Compacted, Slab detail, Thin rubbed finish, Between slabs, In any of the cases it is due, Form a square, Shall be joined in such a way as to, The trunks used as brocal are, Compact other material, To leave at least will be ground, The edge of the latrine must be, Leave room for percolation, cut, etc, Materials that can be:, The trench walls would be reforged with, In case of loose terrain, Notes, cut, In case of very windy areas, Warm areas we recommend an outdoor, The wood will be painted, To fill the house, Of the level after which, The pit will be used up to
Raw text data extracted from CAD file:
| Language | Spanish |
| Drawing Type | Detail |
| Category | Bathroom, Plumbing & Pipe Fittings |
| Additional Screenshots |
 |
| File Type | dwg |
| Materials | Concrete, Steel, Wood, Other |
| Measurement Units | |
| Footprint Area | |
| Building Features | Car Parking Lot |
| Tags | autocad, bad, bathroom, casa de banho, chuveiro, construction, court, DETAIL, details, DWG, latrine, lavabo, lavatório, plano, salle de bains, Sanitary, toilet, waschbecken, washbasin, WC |
