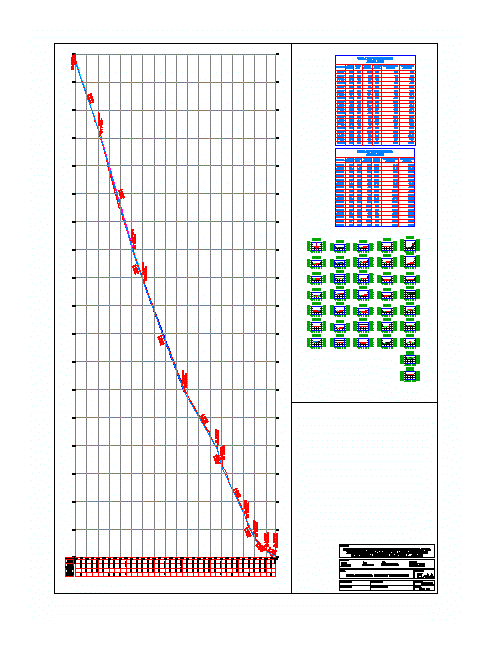
Plano Paving And Construction Details DWG Detail for AutoCAD
IMPROVING SERVICES OF ENTERING THE MAIN TRAFFIC CASERIO Ahuac; DISTRICT Pariahuanca; Carhuaz province – ANCASH
Drawing labels, details, and other text information extracted from the CAD file (Translated from Spanish):
drawn by, designed by, client approval, reviewed by, pariahuanca, dist :, localities :, ancash, plane :, location, region :, prov :, project :, carhuaz, indicated, t-ab, date :, scale :, lamina nº, topografico, ahuac bajo, project, p-ab, plant – pavement graderias and sidewalks, d-ab, pavement – details, improvement of the services of passability of the main entrance to the caserio de ahuac, pariahuanca district, carhuaz province – ancash, pl-ab, longitudinal profile – cross sections, improvement of the services of passability in the main entrance to the ahuac farmhouse, pariahuanca district, province of carhuaz – ancash, t-aa, ahuac high, p-aa, d -aa, legend, road, houses, type I bleachers, light post, road axis, ahuac plaza, type II bleachers, type III bleachers, retaining walls, granular sub-base, sidewalk, canal, progressives, level of land, subrazante height, height of cut, height of filling, table of total volume ahuac-alto, progresi go, fill area, cutting area, fill volume, cut volume, accumulated fill volume, accumulated cut volume, ground level filled, retaining wall detail, natural terrain, select granular material – affirmed, volume table total ahuac low axis, small print, large print, medium print, large, medium, small, mini letter, pl-aa
Raw text data extracted from CAD file:
| Language | Spanish |
| Drawing Type | Detail |
| Category | Roads, Bridges and Dams |
| Additional Screenshots | |
| File Type | dwg |
| Materials | Other |
| Measurement Units | Metric |
| Footprint Area | |
| Building Features | |
| Tags | autocad, caserio, construction, DETAIL, details, district, DWG, HIGHWAY, improving, main, pavement, paving, plano, Road, route, Services, traffic |
