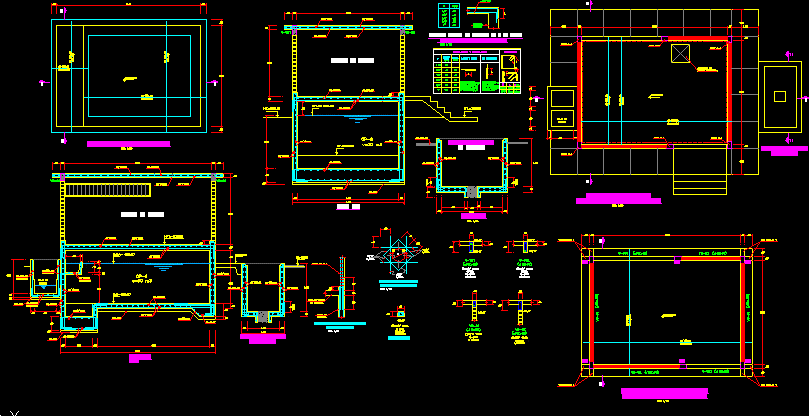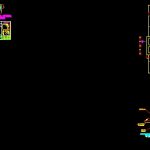
Plano Resevorio Structures Supported DWG Block for AutoCAD
Plano reservoir structures supported.
Drawing labels, details, and other text information extracted from the CAD file (Translated from Spanish):
sedapal, variable, variable, box of, cut, cut, esc:, msnm., pump house, Filling control camera, overflow, box of, overflow, Filling control camera, plant roof of bomb booth, esc:, exit opening, msnm., reinforcement floor slab, esc:, msnm., in pipe pass, reinforcement detail, esc, rfzo.sup.inf, rfzo.sup.inf, rfzo.sup., rfzo.sup.inf, rfzo.inf, solid slab, plant roof of cistern, esc:, solid slab, born, see detail, rfzo.sup., rfzo.sup.inf, rfzo.sup., rfzo.sup.inf, typical, rfzo.central, rfzo.central, rfzo.central, rfzo.central, flooring, flooring, flooring, typical, typical, esc:, column, Wall of, tank, roof slab, of cistern, of column, typical detail of birth, esc, detail, beam beam, variable, variable, of beam, column, Wall, esc, typical detail of anchoring of beams, in column wall, slabs beams, overlaps splices, splices of reinforcement, superior in, the support column, beam each side of, of light from the slab, a length of, colum, slabs, beams, they will not be allowed, stirrups, in columns, min., armor in a, more than the, they will not be spliced, central third., same section, will be located in the, the joints, column, recommends taking care to control as much as possible any, maximum percentage of voids, indicated in the respective plane, Effective wall thickness, water filtration that alters the potential balance of the soil., others as indicated in the plans, coatings, masonry, overloads, brick king kong industrial type iv, mortar:, notes, solid slabs, cm., technical specifications, concrete, materials, reinforced, steel in general, Portland cement type in general, flooring, beams, cm., the walls will be, all surfaces in contact with the, They are coated with additive, The proportion of application of the additives will be according to, It is recommended to be careful to control as much as possible, technical specifications cistern, waterproofing cement type in two layers., the manufacturer’s specifications., coatings for surfaces in contact with water:, water filtration that alters the potential balance of the soil., notes, cm., wet face wall, cm., slab of wet face background, dry face wall, in general, flooring, steel in general, Portland cement type in general, Maximum water cement ratio:, coatings, concrete, materials, except as indicated in the specifications, cm., slab dry face background, techniques of each structure, fake shoe, Permissible pressure on the ground, cm., roof tile wet face, cm., dry face roof slab
Raw text data extracted from CAD file:
| Language | Spanish |
| Drawing Type | Block |
| Category | Misc Plans & Projects |
| Additional Screenshots |
 |
| File Type | dwg |
| Materials | Concrete, Masonry, Steel, Other |
| Measurement Units | |
| Footprint Area | |
| Building Features | |
| Tags | assorted, autocad, block, DWG, plano, reservoir, structures, supported |

