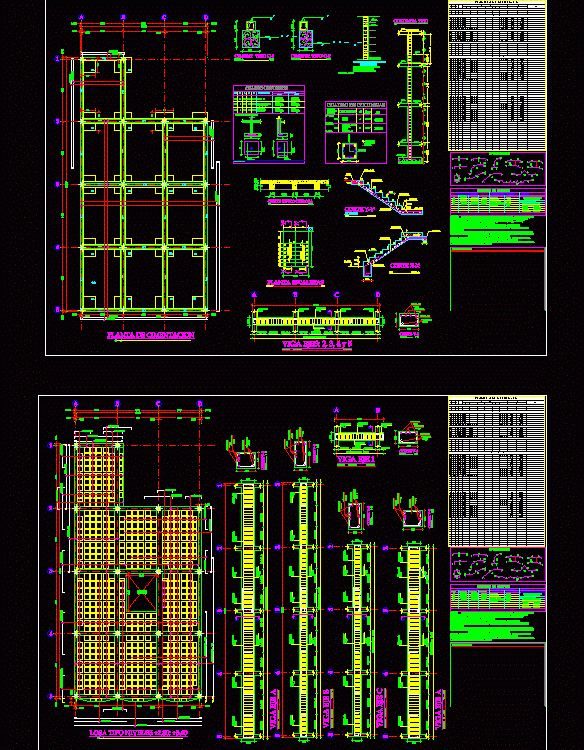
Plans House Structure DWG Plan for AutoCAD
Plano 4 full floors – Details – specifications – sizing
Drawing labels, details, and other text information extracted from the CAD file (Translated from Spanish):
steps, municipal seals, columns, covering, blocks per slab, blocks, others, volume, summary of irons, steel, concrete, chains, columns, element, plinths, foundations cm., cm., slabs, steps, the foundation has been designed with a ground effort, cm., reinforcement in the foundation will have a coating of cm. minimum, the plinth will be placed a cm. of esp. a, limit of creep of the reinforcement except that it is, masonry is resistant the structure. of concrete is of arriost., The efforts of the masonry are:, level of foundation will be in any case, change structural modification will be consulted with the calculator., The cement will only be filled for the whole house., least, measures prevail over the scale., plinths will center the columns, if necessary a minimum overlap of diameters, beams, cm., types of irons, slabs beams, masonry attached, cm. in columns that have, mm. cm. each type, important: whips, placement detail, of whips, masonry, cm., cement. kind, scale:, horm. cyclopean, horm. cyclopean, scale:, cement. kind, asx, armor, kind, plinth box, the level of foundation will be, asy, observations, asx, asy, asy, Location, without, scale, type column, replant, chain, the terrace, slab, high, first floor, scale:, cimentacion plant, typical slab cut, scale, without, plant stairs, scale, chain, scale:, cut, section, slab, cut, scale:, chain, climb stairs, climb stairs, steps, municipal seals, columns, covering, others, volume, summary of irons, steel, concrete, chains, columns, element, plinths, foundations cm., cm., slabs, steps, the foundation has been designed with a ground effort, cm., reinforcement in the foundation will have a coating of cm. minimum, the plinth will be placed a cm. of esp. a, limit of creep of the reinforcement except that it is, masonry is resistant the structure. of concrete is of arriost., The efforts of the masonry are:, level of foundation will be in any case, change structural modification will be consulted with the calculator., The cement will only be filled for the whole house., least, measures prevail over the scale., plinths will center the columns, if necessary a minimum overlap of diameters, beams, cm., types of irons, slabs beams, column table, level of, foundry, column, axes:, well of, steps, scale:, slab type levels, scale, axle beam, cut, scale:, stirrups mm, scale, beam shafts:, cut, scale:, stirrups mm, scale, axle beam, stirrups mm, cut, scale:, scale, axle beam, stirrups mm, cut, scale:, scale, axle beam, stirrups mm, cut, scale:, scale, axle beam, stirrups mm, cut, scale:, blocks per slab, blocks
Raw text data extracted from CAD file:
| Language | Spanish |
| Drawing Type | Plan |
| Category | Construction Details & Systems |
| Additional Screenshots |
 |
| File Type | dwg |
| Materials | Concrete, Masonry, Steel, Other |
| Measurement Units | |
| Footprint Area | |
| Building Features | |
| Tags | autocad, beams, columns, details, DWG, erdbebensicher strukturen, floors, foundations, full, house, plan, plano, plans, seismic structures, sizing, slabs, specifications, steps, structure, strukturen |
