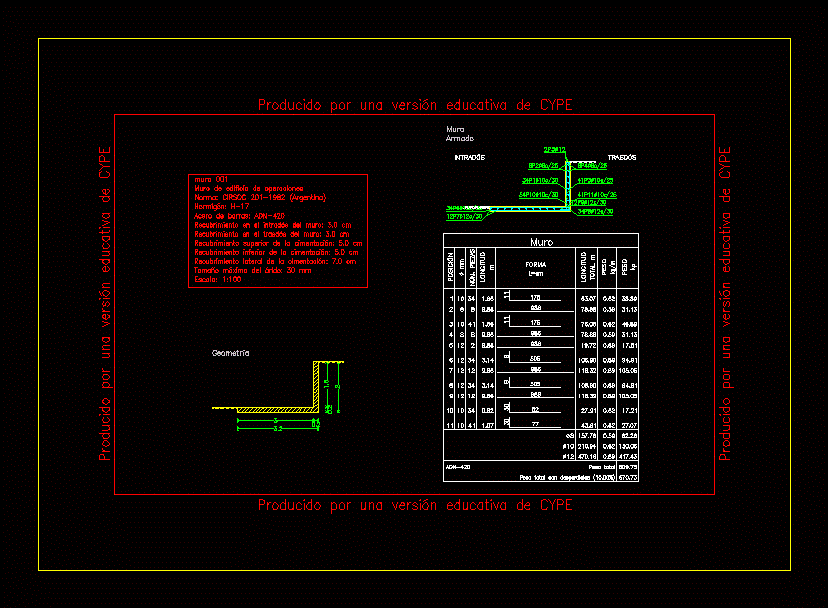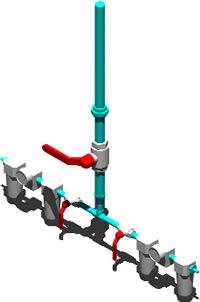Plans Profiles Of Aluminum DWG Plan for AutoCAD
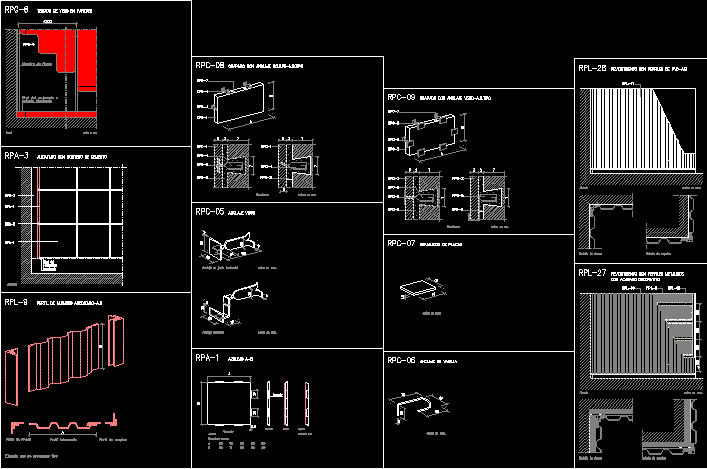
Profiles – Specifications
Drawing labels, details, and other text information extracted from the CAD file (Translated from Spanish):
aluminum profile, corner profile, intermediate profile, rincon’s profile, example that does not presuppose type, tile, separator, normal, dull, miter, elevations, dimensions in mm, dimensions in mm:, tiling with cement mortar, level of, pavement, elevations, finished, tiled with adhesive, elevations, level of, pavement, finished, stone plate for anchoring, raised, dimensions in mm., section, raised, stone plate for anchoring, raised, section, dimensions in mm., raised, stone plate for anchoring, raised, section, dimensions in mm., raised, hidden anchor, vertical joint anchor, dimensions in mm., anchoring in horizontal joint, extreme anchor, anchored seen, dimensions in mm., anchoring in horizontal joint, extreme anchor, rod anchor, dimensions in mm., plate separator, dimensions in mm., plated with anchor, sections, dimensions in cm., plated with anchor, sections, dimensions in cm., plated with anchor, horizontal section, dimensions in cm., vertical section, plastering walls, Rincon teacher, level of the pavement, finished skirting, wall, dimensions in cm, roofing plastering of ceilings, perimetral teacher, wall, dimensions in cm, metal cloth band placed, dimensions in cm, laying of plaster on walls, finished skirting, level of the pavement, Rincon teacher, dimensions in cm, wall, laying plaster on ceilings, ceiling, dimensions in cm, perimetral teacher, blind box, Plaster lining in walls, wall, dimensions in cm, Rincon teacher, level of the pavement, finished skirting, plaster trim on ceilings, ceiling, dimensions in cm, perimetral teacher, plaster plastering on walls, wall, level of skirting, finished, plastering of ceilings on ceilings, blind box, ceiling, saved lifeguard, section, dimensions in mm, corner teacher, rigid plate of, smooth edges, beveled edges, wooden class table, molding board, smooth table, corner piece, piece of corner, coated tongue and groove board, with wood veneer, Machiembrados songs, piece of corner, corner piece, coated tongue and groove board, with stratified surface plate, piece of corner, corner piece, Machiembrados songs, dimensions in cm, tongue and groove board, coated with laminate, piece of corner, corner piece, machiambrados songs, dimensions in cm, smooth edge board coated with, wood veneer, smooth edges, Smooth edge board coated with plate, stratified surface, smooth edges, Smooth coated board, with laminate, smooth edges, aluminum profile, corner profile, intermediate profile, rincon’s profile, example that does not presuppose type, metal profile with, corner profile, intermediate profile, rincon’s profile, example that does not presuppose type, profile of, corner profile, intermediate profile, rincon’s profile, example that does not presuppose type, rigid steel plate, flat surface, surface with relief, corner piece, piece of corner, example does not prosupone type, dimensions in mm, rigid plate, surface with relief, flat surface, example does not prosupone type, anodized aluminum cover, intermediate profile, corner profile, rincon’s profile, example that does not presuppose type, dimensions in mm, wood strip, dimensions in mm, coating with rigid plates
Raw text data extracted from CAD file:
| Language | Spanish |
| Drawing Type | Plan |
| Category | Construction Details & Systems |
| Additional Screenshots |
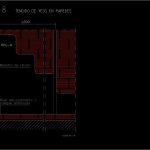 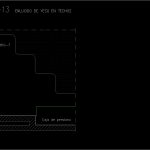 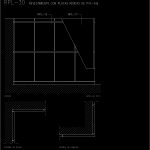  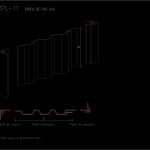 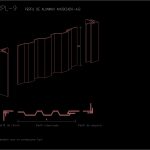 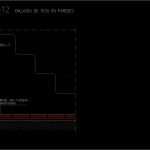 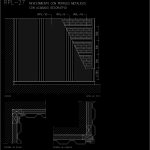 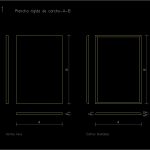 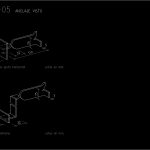 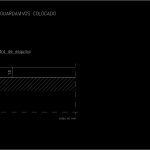 |
| File Type | dwg |
| Materials | Aluminum, Steel, Wood |
| Measurement Units | |
| Footprint Area | |
| Building Features | |
| Tags | aluminio, aluminium, aluminum, autocad, DWG, gesso, gips, glas, glass, l'aluminium, le verre, mauer, mur, panels, parede, partition wall, plan, plans, plaster, plâtre, profiles, specifications, vidro |



