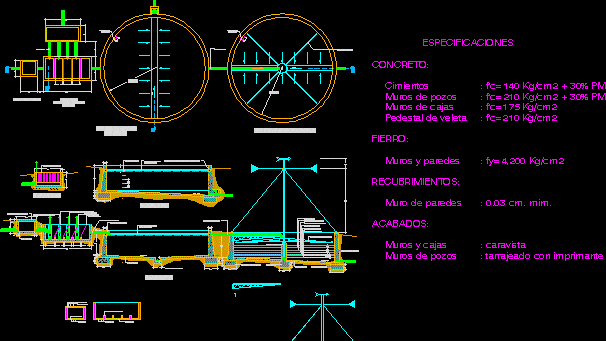
Plant Of Treatment Residual Waters DWG Block for AutoCAD
Plant of treatment residual waters for rural areas
Drawing labels, details, and other text information extracted from the CAD file (Translated from Spanish):
Floor drying solids treatment, variable, Scale pedestal detail, Pan scale turntable system, tread, support, tray, Scale pipe support, Smooth iron, Braided iron wire, Smooth iron, Platinum abrasive, register machine, Solid decomposition chamber, Primary settler, Scale treatment plant, Cut scale, cut, Grill of, Drainage gates, Movable concrete lid, Pvc sap pipe, Drainage channel, Record of, Fine sand nº nº, Coarse sand, gravel, Record of, Stone of, Pvc sap pipe, Pvc tube, Pvc sap pipe, Tarrajeo interior more waterproofing, Smooth iron grill, Screening tube, Pvc sap pipe, Concrete specifications: foundation walls of wells pm walls of boxes pedestal of weather vane iron: walls walls coverings: walls wall cm. Me. Finishes: walls caskets walls of wells tarraladed with primer, Pvc tube, cat stair, cat stair, variable, Pipe of overflow pvc salt tube, Platinum, Wire rope, Tube of, Scale vane turning system, Templator, tube of, Metal cone, Scale support section, Angle of, Detail of scale structures, Anchorage, Angle of, steering wheel, Basement, Endless nut bastide, Metal leaf flap, Grille of smooth, Scale gate detail, Scale support detail, Vane rotating scale, griddle
Raw text data extracted from CAD file:
| Language | Spanish |
| Drawing Type | Block |
| Category | Water Sewage & Electricity Infrastructure |
| Additional Screenshots |
 |
| File Type | dwg |
| Materials | Concrete |
| Measurement Units | |
| Footprint Area | |
| Building Features | Car Parking Lot |
| Tags | areas, autocad, block, DWG, kläranlage, plant, residual, rural, treatment, treatment plant, waters |
