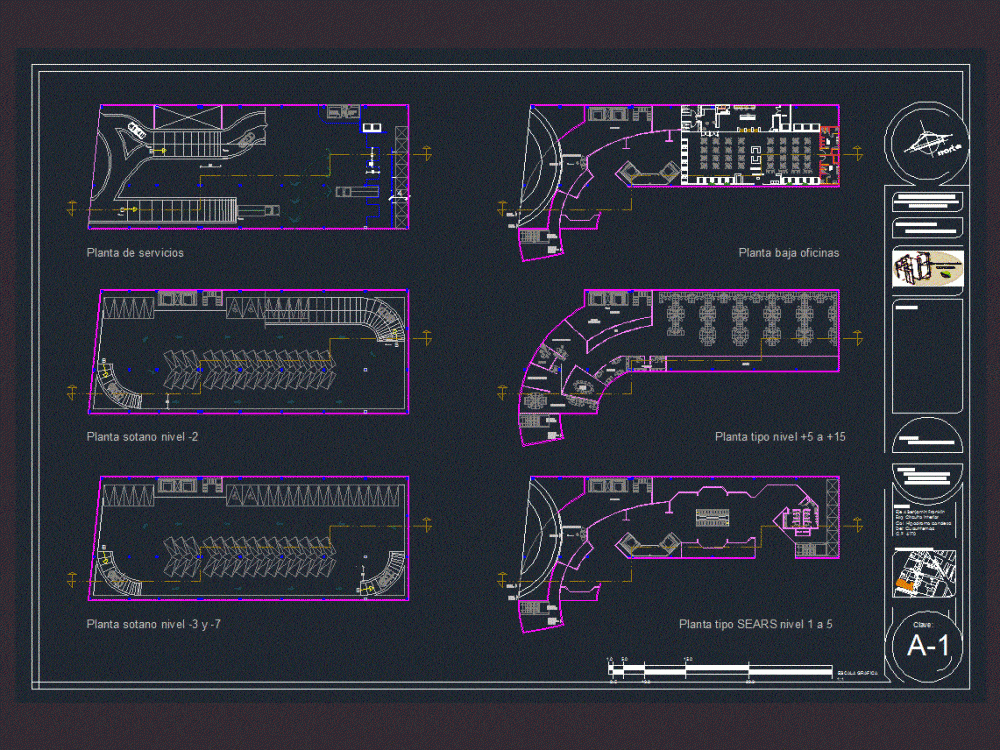
Plant Offices Detail DWG Detail for AutoCAD
Corporate plant detail; distribution plant an anchor store; first basement level of services and subsequent plant basement parking office
Drawing labels, details, and other text information extracted from the CAD file (Translated from Spanish):
spci, df, access, access to plaza from offices, elevator, national polytechnic institute, engineering and architecture higher school, tecamachalco unit, north, architectural project iii, learning unit :, symbology:, key :, address :, sketch of location:, benjamin franklin, carlos b. zetina, gral.benjamín hill, chicontepec, diag. patriotism, zitacuaro, bonnet, reception offices, lobby, emergency exit, administration, boardroom, pedestrian access, vehicular access, manager, site, human resources, dining room, restrooms, terrace, control trucks, cargo control, service plant, ground floor offices, service box, women’s restrooms, men’s restrooms, preparation area, garbage room, food office, cto, refrigeration, warehouse
Raw text data extracted from CAD file:
| Language | Spanish |
| Drawing Type | Detail |
| Category | Office |
| Additional Screenshots | |
| File Type | dwg |
| Materials | Other |
| Measurement Units | Metric |
| Footprint Area | |
| Building Features | Garden / Park, Elevator, Parking |
| Tags | anchor, autocad, banco, bank, basement, bureau, buro, bürogebäude, business center, centre d'affaires, centro de negócios, corporate, DETAIL, distribution, DWG, escritório, immeuble de bureaux, la banque, Level, office, office building, offices, plant, prédio de escritórios, Services, store |
