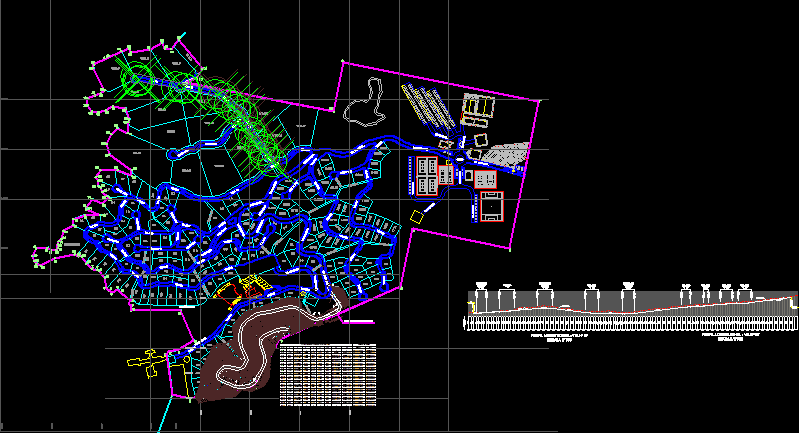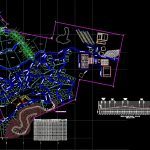ADVERTISEMENT

ADVERTISEMENT
Plant And Profile DWG Block for AutoCAD
Design of a plant that uses a Canal.
Drawing labels, details, and other text information extracted from the CAD file (Translated from Spanish):
datum elev, designed by :, drawn by :, approved by :, revised by :, field control, date, signature, contractor :, approved, club poseidon, supv. by, rev. by, contractor, description of the revision, revision :, field supervisor :, project :, sub-project :, lamina :, name :, owner :, phase :, palmanova, outside the space mark of the plb., shall The location of the lighting poles with, reflectors in the concourse, will be located, notes, notes, earthworks, longitudinal profile, poseidon investments, jlm, fzc, cons, north of the project , main road, main road, malecon north, oval, south malecon, special lot, internal road, poseidon limit, natural terrain, ground level, floor plan
Raw text data extracted from CAD file:
| Language | Spanish |
| Drawing Type | Block |
| Category | Roads, Bridges and Dams |
| Additional Screenshots |
 |
| File Type | dwg |
| Materials | Other |
| Measurement Units | Metric |
| Footprint Area | |
| Building Features | |
| Tags | autocad, block, canal, Design, DWG, HIGHWAY, pavement, plant, profile, Road, route |
ADVERTISEMENT
