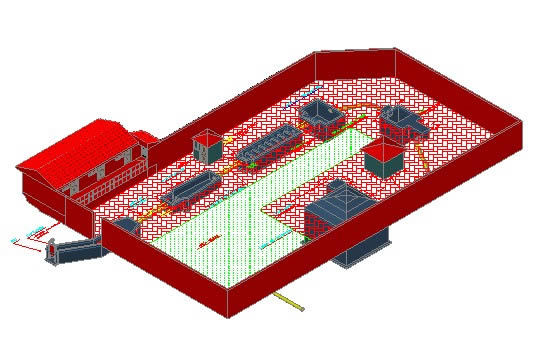
Plant Water System 3D DWG Detail for AutoCAD
Plant potable water system, details of structures (uptake, sand removal, flocculation, sedimentation, filter and reservoir) water transmission line to the distribution to households (induction). All structures are in 3D.
Drawing labels, details, and other text information extracted from the CAD file (Translated from Spanish):
National university antunez de, draft:, Drinking water system, Dist:, Prov, Apartment, date:, Environmental engineering school, Faculty of environmental sciences, Ancash, Huaraz, independence, January, scale:, Cristiam e. Sanchez diaz, catchment:, Shredder, Processing facilities, Reservoir, Line of adduction, Broken springs, line of, driving, line of, Shed, dosage, Chlorination, Shed, disinfection, dosage, Hydrated lime, Application of sulfate, Polymers., Of inputs, Chemists, Flocculator:, Of particles, Forming, Of particles, Of small, filter, mixture, Fast, Of drinking water, Macromeditor, Of flow, gate, Macromeditor, Of flow, River, warehouse, office, green area
Raw text data extracted from CAD file:
Drawing labels, details, and other text information extracted from the CAD file (Translated from Spanish):
National university antunez de, draft:, Drinking water system, Dist:, Prov, Apartment, date:, Environmental engineering school, Faculty of environmental sciences, Ancash, Huaraz, independence, January, scale:, Cristiam e. Sanchez diaz, catchment:, Shredder, Processing facilities, Reservoir, Line of adduction, Broken springs, line of, driving, line of, Shed, dosage, Chlorination, Shed, disinfection, dosage, Hydrated lime, Application of sulfate, Polymers., Of inputs, Chemists, Flocculator:, Of particles, Forming, Of particles, Of small, filter, mixture, Fast, Of drinking water, Macromeditor, Of flow, gate, Macromeditor, Of flow, River, warehouse, office, green area
Raw text data extracted from CAD file:
| Language | Spanish |
| Drawing Type | Detail |
| Category | Water Sewage & Electricity Infrastructure |
| Additional Screenshots |
 |
| File Type | dwg |
| Materials | Other |
| Measurement Units | |
| Footprint Area | |
| Building Features | |
| Tags | autocad, DETAIL, details, distribution, DWG, fornecimento de água, kläranlage, l'approvisionnement en eau, plant, potable, removal, sand, structures, supply, system, treatment plant, uptake, wasserversorgung, water |
