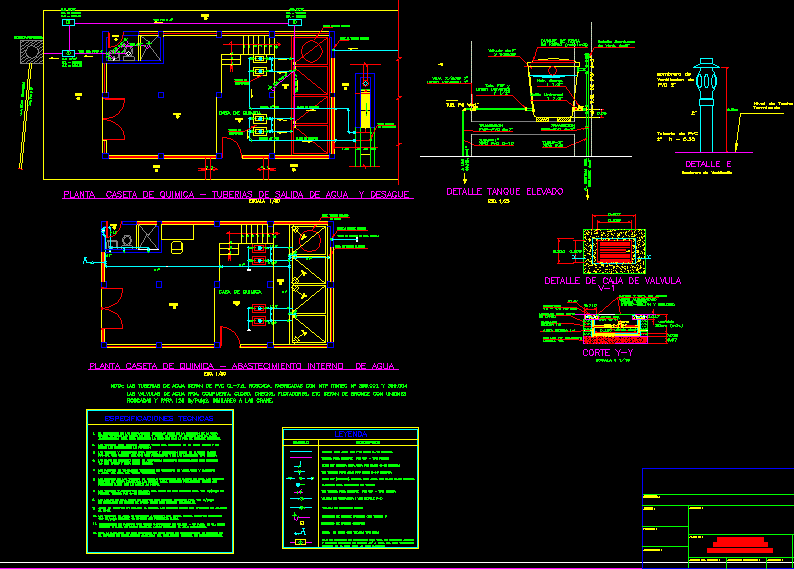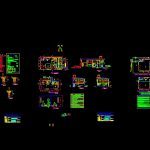
Plant Water Treatment – Fast Filtration DWG Block for AutoCAD
Plant water treatment was designfor 15 lts – Incude Flocculators – decanters – fast filters – sediments – chlorinator system
Drawing labels, details, and other text information extracted from the CAD file (Translated from Spanish):
minimum, injection. chlorine. your B. threaded pvc, suction tub. threaded pvc, plane of, sheet number, date, scale, san nicolas consortium, provincial municipality of, contractor, draft, cad drawing, project manager, professional specialist, Rodriguez de Mendoza, district, St nicolas, Department, province, rodriguez de, Amazon, mendoza, ing. cesar santillan g., ing. oscar bejarano t., t. tie p., January, expansion water improvement sewage system water treatment plant drainage rodriguez de mendoza, chemistry house, plane of, sheet number, date, scale, contractor, draft, cad drawing, project manager, professional specialist, district, Department, province, chemistry house, plane of, sheet number, date, scale, contractor, draft, cad drawing, project manager, professional specialist, district, Department, province, ing. cesar santillan g., ing. oscar bejarano t., t. tie p., January, chemistry house, scale, house of chlorination, scale, s. indicated, rest see columns box, npt., should not overlap more than, compression traction, anchorage lengths overlaps, the coating shall be measured on the stirrup, free coatings, dead loads, mortar, masonry, concrete, permissible load bearing capacity, anchorage, beams cm, bevelled beams cm, columns cm, shoes cm, solid masonry, light weight, previously wet the brick before settling on the wall., thickness of mortar: cm minimum cm maximum., perforated vials of type vi of fb ‘, fy grade rods, in areas of maximum effort., steel, reinforcement in the same section or, fm, Technical specifications, armed fc ‘, of no more than empty, n.f.p., cut, n.f.p., edge, variable, cut, n.f.p., cut, n.f.p., chemistry house, house of chlorination, system improvement, of cutervo drinking water, draco sac gepsar engineers s.r.l., provincial municipality of cutervo, ing. w. vasquez h., location, topography, province, district, cutervo, Department, cajamarca, cutervo, draft, plane of, consultant, architecture structure, scale, sheet number, date, November, indicated, draco sac gepsar engineers s.r.l., elaboration:, chemistry house, scale, chemistry house, scale, in sidewalk, scale, fc, simple fc ‘, variable, scale, house of chlorination, armed slab, armed slab, scale, cut, vs va, section, floor, floor, character, kind, scale, cut, scale, n.f.p., scale, shoe details, plant, cut, sole, nfp, wooden platform, cut, wooden platform, wooden platform, dosage, tank of, chemistry house, of coagulant, diffuser tube, rises to elevated tank, your B. pvc sap, railing, sidewalk, sidewalk, railing, solution, tank of, dosage, tank of, dosage, tank of, solution, tank of, class, holes of, pvc pipe, draco sac gepsar engineers s.r.l., architecture, provincial municipality of cutervo, draco sac gepsar engineers s.r.l., of cutervo drinking water, system improvement, house of chlorination, chemistry house, consultant, Department, dist
Raw text data extracted from CAD file:
| Language | Spanish |
| Drawing Type | Block |
| Category | Industrial |
| Additional Screenshots |
 |
| File Type | dwg |
| Materials | Concrete, Masonry, Plastic, Steel, Wood |
| Measurement Units | |
| Footprint Area | |
| Building Features | Car Parking Lot |
| Tags | à gaz, agua, autocad, block, DWG, fast, filters, filtration, gas, híbrido, hybrid, hybrides, l'eau, lts, plant, reservoir, tank, tanque, treatment, wasser, water |

