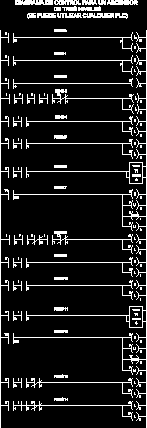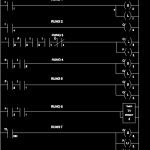ADVERTISEMENT

ADVERTISEMENT
Plc Computerized Elevator Control Schematic, Ladder Diagram DWG Block for AutoCAD
Ladder diagram for PLC programming, for controlling an elevator with two layers.
Drawing labels, details, and other text information extracted from the CAD file (Translated from Spanish):
Rung, Rung, Timer, Preset, beef, Timer, Preset, beef, Control diagram for a three-level elevator can use any
Raw text data extracted from CAD file:
| Language | Spanish |
| Drawing Type | Block |
| Category | Mechanical, Electrical & Plumbing (MEP) |
| Additional Screenshots |
 |
| File Type | dwg |
| Materials | |
| Measurement Units | |
| Footprint Area | |
| Building Features | Elevator |
| Tags | ascenseur, aufzug, autocad, block, control, diagram, DWG, einrichtungen, elevador, elevator, facilities, gas, gesundheit, l'approvisionnement en eau, la sant, ladder, layers, le gaz, machine room, maquinas, maschinenrauminstallations, plc, provision, schematic, wasser bestimmung, water |
ADVERTISEMENT
