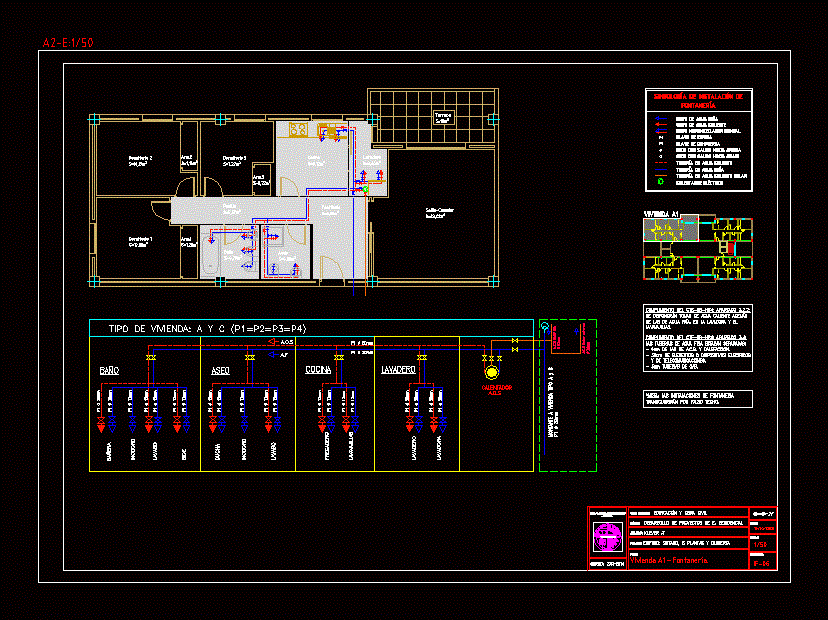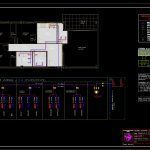
Plumbing Facilities DWG Block for AutoCAD
NOMINAL DIAMETER (CTE). PLUMBING SYMBOLS. COMPLIANCE CTE – DB – HS4 .
Drawing labels, details, and other text information extracted from the CAD file (Translated from Spanish):
bedroom, cleanliness, bedroom, bath, lobby, bedroom, kitchen, laundry, aisle, terrace, living place, Type of housing:, Heater, shower, toilet, sink, sink, washing machine, dishwasher, A.c.s, Aa, Housing type, toilet, sink, bidet, bath, cleanliness, kitchen, laundry, bath, A.c.s solar return, A solar cell, course:, Housing plumbing., flat:, draft:, reference:, scale:, Building construction civil, superior cycle:, module:, date:, Klever .t, I.e.s. From murcia, Symbology of plumbing installation, Cold water faucet, Hot water faucet, Manual hydrometer, Ball key, Gate key, Elbow with exit up, Elbow with outlet down, Hot water pipe, Cold water dispenser, Solar hot water pipe, electric heater, laundry, Of section, The plumbing installations will pass through false ceiling., Development of e. residential, Building: covered floors
Raw text data extracted from CAD file:
| Language | Spanish |
| Drawing Type | Block |
| Category | Mechanical, Electrical & Plumbing (MEP) |
| Additional Screenshots |
 |
| File Type | dwg |
| Materials | |
| Measurement Units | |
| Footprint Area | |
| Building Features | |
| Tags | autocad, block, diameter, DWG, einrichtungen, facilities, gas, gesundheit, hs, l'approvisionnement en eau, la sant, le gaz, machine room, maquinas, maschinenrauminstallations, nominal, plumbing, provision, symbols, wasser bestimmung, water |
