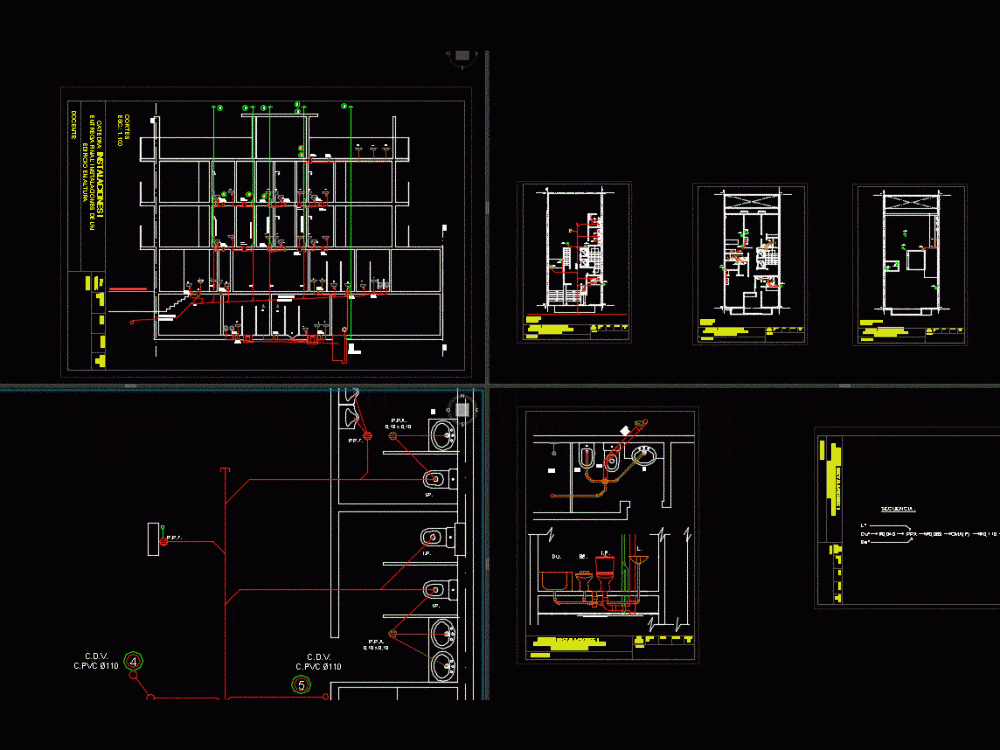
Plumbing Of A Building DWG Block for AutoCAD
Plotting sewers
Drawing labels, details, and other text information extracted from the CAD file (Translated from Spanish):
Unicode, Final delivery: installations of a building in height, teacher:, Fau unne, Esc .:, group, flat, group:, date:, Calculations sheets, Plant basement esc .:, Plant type esc .:, Roof plant esc .:, Ground floor:, Escutcheons, E.m., Regulatory path, E.m., L.m., E.m., Du., Bé, I.p., P.p.a., C.d.v. C.pvc, P.p.t., P.c., C.i., T.h. chap., C.pvc pend., C.h., C.pvc pend., C.v., C.i, P.p.t., P.p.a., B.a., P.p.a., I.p., Item., Du., P.c., Bé, P.l., P.p.a., C.d.v. C.pvc, C.d.v. C.pvc, C.d.v. C.pvc, C.d.v. C.pvc, C.d.v. C.pvc, C.d.v. C.pvc, C.d.v. C.pvc, C.d.v. C.pvc, C.d.v. C.pvc, C.d.v. C.pvc, C.v. C.pvc, C.d.v. C.pvc, Plant basement esc .:, E.m., T.h. chap., C.i, P.p.t., P.p.a., I.p., Item., Du., Escutcheons, Regulatory path, E.m., L.m., E.m., I.p., Item., Du., T.h. chap., P.p.a., B.a., P.p.a., I.p., C.d.v. Pvc, P.c., P.c., P.l., C.pvc pend., I.p., P.p.a., P.l., bi., P.p.t., C.c.v, C.h.h., bi., sequence, I.p., Du., Bé, C.pvc, Suspended ceilings, Du., Bé, I.p., Related searches, C.v. C.pvc, C.v. C.pvc, B.a., Du, Ppa, Cdv, Be
Raw text data extracted from CAD file:
| Language | Spanish |
| Drawing Type | Block |
| Category | Mechanical, Electrical & Plumbing (MEP) |
| Additional Screenshots |
 |
| File Type | dwg |
| Materials | |
| Measurement Units | |
| Footprint Area | |
| Building Features | Car Parking Lot |
| Tags | autocad, block, building, DWG, einrichtungen, facilities, gas, gesundheit, l'approvisionnement en eau, la sant, le gaz, machine room, maquinas, maschinenrauminstallations, plotting, plumbing, provision, sewers, wasser bestimmung, water |
