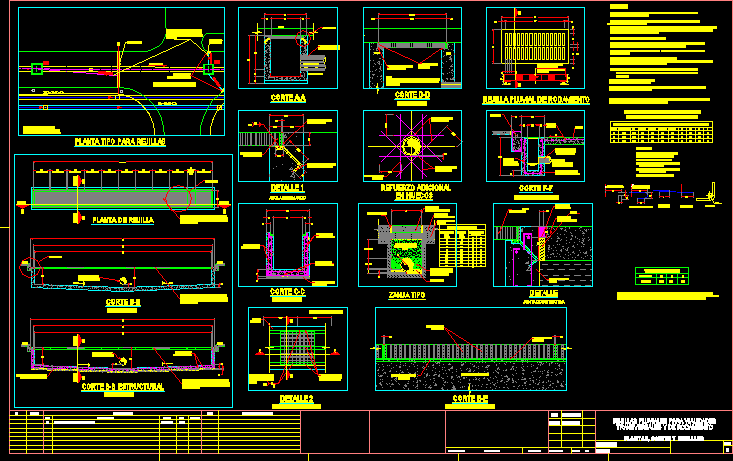
Pluvial Grills DWG Block for AutoCAD
Plane of pluvial grills transversals and laterals – Grills – Gutters type Plants of grills
Drawing labels, details, and other text information extracted from the CAD file (Translated from Galician):
Variable, Variable, Transversal bearing, Rain gauges for roads, Dib. Elab In:, D.f., Esc:, Rev., Coor, Project, Dib., Project, place:, Flat:, Meters, Ing M.c.c., Dr. S.w.c., Ing M.l.b., No Project, Ing P.m., Ing R.s.j., General location map, Of floor tiles, Pre, Rev., Date, Mca, Description, Reference drawings, Date, By, Approve, Num, Catalytic, Av. Main east, Av. Main east, Concrete stop, Plant, Ows ca, Ows ca, Sws ca, Pluvial grid, No, Registration, Hydraulic seal, Of discharge, Register exist, No, Pluvial grid, Plant type for grilles, Of the location of rain gauges, To see the coordinates, Pluvial grid, Grid plant, Cut, Structural cut, Pluvial grid, Variable, Cut, Cut, Cut, Sidewalk, Mm. With union rod of mm. In, Per linear meter, Modules of m. M. Of soleras, Grid with load trunk, Sidewalk, Cm in diameter, Discharge pipe, See detail, Mm. With union rod of mm. In, Modules of m. M. Of soleras, Per linear meter, Grid with load trunk, Cut, Thickness in c, Template of concrete of cm, In both directions, Cm steel, Discharge pipe, Cm in diameter, Mm. With union rod of mm. In, Modules of m. M. Of soleras, Per linear meter, Grid with load trunk, Sidewalk, See detail, Pending, To register, Discharge pipe, Cm in diameter, Cut, Detail, Corrugated rod anchor, Angulo li, Angled counter, Grid with solera of, Load of, Cut, In both directions, Cm steel, In both directions, Cm steel, In c, Concrete template, Detail, Trench, Wall of, See detail, Of mm long. Each, Welding laces, Mm to set grid, Frame, Type, Mm welded, Reinforcing slab of, The load soleras, Cut, Wall, Reinforcement slab, Type grid module, Angled counter, Angulo li, Load solera, Cut, Reinforcement slab, Ditch type, Existing concrete, Pavement of, Reconstructed concrete, Pavement of, Compacted fill, By mechanical means, Of maximum thickness, Compacted fill, Hand in layers of cm, Variable, Sand bed, Bed, Thicknesses of, Diameter of, Tube, Width of, Strain, Bed thicknesses, Additional reinforcement, Registration, Trench wall, In holes, Two beds, One in, Two beds, S.w.c., Rev. Approved for construction, Dib., Project, Cm., Ing P.m., Ing A.g.l, Cuts details, Detail, Trench wall, Pavement of, Existing concrete, Layer of material, Of polyurethane, Elastic seal, Pluvial, Electro-welded, Grid, Adjust the length of the grid to the width of the street, In this case there are streets with smaller minor widths, The maximum dimension for grids will be indicated, Rain rails, Dimension table for, Length, Grid, Pluvial grid of, Bearing, Check the table in the notes box., Pluvial grinding wheel, Cm in diameter, Discharge pipe, Cut, Pending, Steel of, Reinforcement, Road, Garrison, Bearing bracket, Concrete box for, The length of the discharge angle, He adjusted in field to achieve, A better connection according to, Each case., Constructive board, Angulo li, Angled counter, Length should, Adjust on, Colada de, Bearing, Concrete wall reinforced, Against angle frame, Note:, The loading panels of the grid must be placed, Transversally to achieve resistance, Of project, Fixed module, Mobile module, Fixed adjustment module, Fixed module, Frame anchor, Pluvial grid, Bearing grid, Electro-welded grid, Constructive board, Bind, In both directions, Cm steel, Electro-welded grid, Pluvial grid, A single bed, Both senses, Table of lengths for, Figure, Length of overlap, In hooks, Critical section, Standard hook, In hooks, The length of straight section, Lb length of straight section, Lr radius for curvature, Lq anchor length, Critical section, Of overlap, Length of, Length of, Development, Cm thick., Free minimal coatings:, Foundation cm., Overlapping lengths, Anchors in concrete elements, The foundation was constructed on a concrete template of, Never about stuffing vegetable waste., The whole structure must be dislodged on firm ground, Symbology, Ld length of development, Diameter, All rods will have standard hooks in their agreement, Maximum size revenu of the thick aggregate:, Concrete made with ordinary Portland cement of, Units Levels in meters., It should not overlap more than it, Minimum volumetric weight, Agree with the board of anchorages cited in this plane, With the details indicated in this plane, The folds on the rods will be made cold on a bolt, Reinforcement steel will be one, The dimensions refer to the drawings are not, Dimensions in except those indicated in others, All concrete must be vibrated, The anchors will not be of diameters of the vari
Raw text data extracted from CAD file:
| Language | N/A |
| Drawing Type | Block |
| Category | Water Sewage & Electricity Infrastructure |
| Additional Screenshots |
 |
| File Type | dwg |
| Materials | Concrete, Steel, Other |
| Measurement Units | |
| Footprint Area | |
| Building Features | Car Parking Lot |
| Tags | autocad, block, DWG, grills, gutters, kläranlage, plane, plants, pluvial, treatment plant, type |
